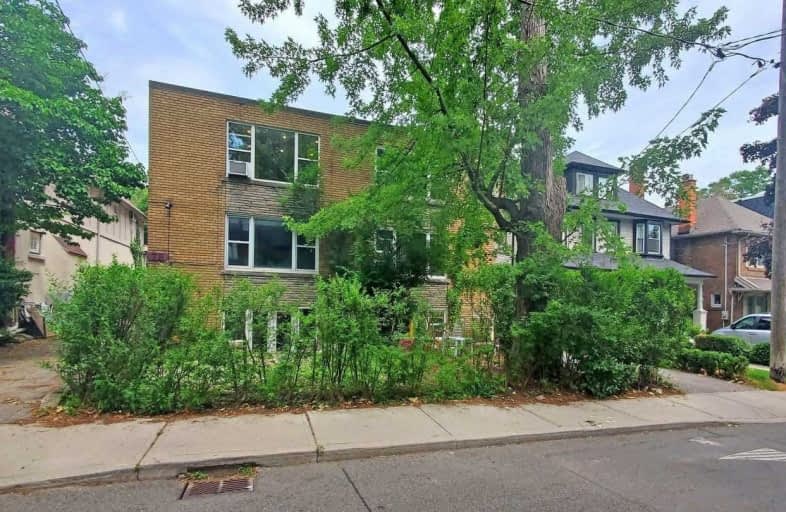
Spectrum Alternative Senior School
Elementary: Public
0.85 km
Cottingham Junior Public School
Elementary: Public
1.39 km
Oriole Park Junior Public School
Elementary: Public
1.38 km
Davisville Junior Public School
Elementary: Public
0.85 km
Deer Park Junior and Senior Public School
Elementary: Public
0.73 km
Brown Junior Public School
Elementary: Public
0.86 km
Msgr Fraser College (Midtown Campus)
Secondary: Catholic
1.56 km
Msgr Fraser College (Alternate Study) Secondary School
Secondary: Catholic
3.00 km
Forest Hill Collegiate Institute
Secondary: Public
2.09 km
Marshall McLuhan Catholic Secondary School
Secondary: Catholic
1.88 km
North Toronto Collegiate Institute
Secondary: Public
1.95 km
Northern Secondary School
Secondary: Public
2.13 km
$
$2,639,900
- 4 bath
- 7 bed
- 3500 sqft
3 Otter Crescent, Toronto, Ontario • M5N 2W1 • Lawrence Park South






