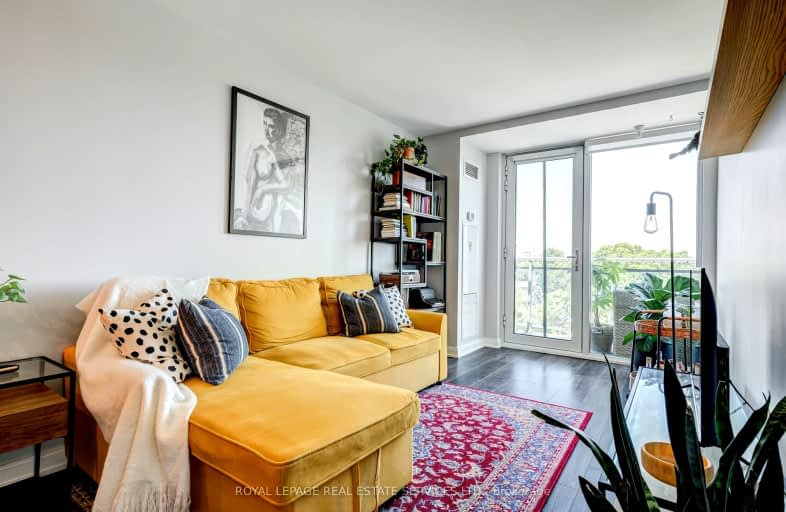Car-Dependent
- Most errands require a car.
Good Transit
- Some errands can be accomplished by public transportation.
Very Bikeable
- Most errands can be accomplished on bike.

George R Gauld Junior School
Elementary: PublicKaren Kain School of the Arts
Elementary: PublicSt Louis Catholic School
Elementary: CatholicSt Leo Catholic School
Elementary: CatholicHoly Angels Catholic School
Elementary: CatholicÉÉC Sainte-Marguerite-d'Youville
Elementary: CatholicLakeshore Collegiate Institute
Secondary: PublicRunnymede Collegiate Institute
Secondary: PublicEtobicoke School of the Arts
Secondary: PublicEtobicoke Collegiate Institute
Secondary: PublicFather John Redmond Catholic Secondary School
Secondary: CatholicBishop Allen Academy Catholic Secondary School
Secondary: Catholic-
Mosaic Asian Kitchen & Wine Bar
769 The Queensway, Toronto, ON M8Z 0.04km -
Posticino Ristorante
755 The Queensway, Etobicoke, ON M8Z 1M8 0.09km -
The Galway Arms
840 The Queensway, Toronto, ON M8Z 1N7 0.38km
-
Starbucks
829 The Queensway, Toronto, ON M8Z 1N6 0.29km -
Tim Hortons
853 The Queensway, Etobicoke, ON M8Z 1N6 0.44km -
Jimmy's Coffee
380 Royal York Rd, Toronto, ON M8Y 2R3 0.91km
-
Kassel's Pharmacy
396 Royal York Road, Etobicoke, ON M8Y 2R5 0.83km -
B.Well Pharmacy
262 Manitoba Street, Toronto, ON M8Y 4G9 1.19km -
Mario & Selina's No Frills
220 Royal York Road, Toronto, ON M8V 2V7 1.63km
-
Hina Sushi
769 the Queensway, Toronto, ON M8Z 1N1 0.03km -
Mosaic Asian Kitchen & Wine Bar
769 The Queensway, Toronto, ON M8Z 0.04km -
Pastucci's
759A The Queensway, Ground Floor, Etobicoke, ON M8Z 1N1 0.05km
-
Kipling-Queensway Mall
1255 The Queensway, Etobicoke, ON M8Z 1S1 1.73km -
Six Points Plaza
5230 Dundas Street W, Etobicoke, ON M9B 1A8 3.12km -
SmartCentres Etobicoke
165 North Queen Street, Etobicoke, ON M9C 1A7 4.09km
-
Cosimo’s No Frills
748 Queensway, Etobicoke, ON M8Z 1M9 0.12km -
Healthy Planet Etobicoke
1000 Islington Avenue, Unit 3, Etobicoke, ON M8Z 4P8 1.18km -
Jim & Maria's No Frills
1020 Islington Avenue, Etobicoke, ON M8Z 6A4 1.29km
-
LCBO
1090 The Queensway, Etobicoke, ON M8Z 1P7 1.13km -
LCBO
2946 Bloor St W, Etobicoke, ON M8X 1B7 2.5km -
LCBO
2762 Lake Shore Blvd W, Etobicoke, ON M8V 1H1 2.66km
-
Costco Gasoline
50 Queen Elizabeth Boulevard, Toronto, ON M8Z 1M1 0.3km -
Shell
680 The Queensway, Etobicoke, ON M8Y 1K9 0.47km -
Esso
1000 The Queensway, Etobicoke, ON M8Z 1P7 0.91km
-
Cineplex Cinemas Queensway and VIP
1025 The Queensway, Etobicoke, ON M8Z 6C7 1.04km -
Kingsway Theatre
3030 Bloor Street W, Toronto, ON M8X 1C4 2.45km -
Revue Cinema
400 Roncesvalles Ave, Toronto, ON M6R 2M9 5.12km
-
Toronto Public Library
200 Park Lawn Road, Toronto, ON M8Y 3J1 1.18km -
Mimico Centennial
47 Station Road, Toronto, ON M8V 2R1 1.52km -
Toronto Public Library
36 Brentwood Road N, Toronto, ON M8X 2B5 2.5km
-
St Joseph's Health Centre
30 The Queensway, Toronto, ON M6R 1B5 4.67km -
Queensway Care Centre
150 Sherway Drive, Etobicoke, ON M9C 1A4 5.04km -
Trillium Health Centre - Toronto West Site
150 Sherway Drive, Toronto, ON M9C 1A4 5.02km
-
Humber Bay Promenade Park
2195 Lake Shore Blvd W (SW of Park Lawn Rd), Etobicoke ON 2.05km -
Humber Bay Promenade Park
Lakeshore Blvd W (Lakeshore & Park Lawn), Toronto ON 2.14km -
Norris Crescent Parkette
24A Norris Cres (at Lake Shore Blvd), Toronto ON 2.18km
-
RBC Royal Bank
1000 the Queensway, Etobicoke ON M8Z 1P7 1.19km -
RBC Royal Bank
1233 the Queensway (at Kipling), Etobicoke ON M8Z 1S1 1.71km -
TD Bank Financial Group
125 the Queensway, Toronto ON M8Y 1H6 1.87km
- 2 bath
- 2 bed
- 700 sqft
3610-1926 Lakeshore Boulevard West, Toronto, Ontario • M6S 1A1 • South Parkdale
- 1 bath
- 1 bed
- 500 sqft
201-7 Michael Power Place, Toronto, Ontario • M9A 0A4 • Islington-City Centre West
- 2 bath
- 2 bed
- 800 sqft
404-2220 Lake Shore Boulevard West, Toronto, Ontario • M8V 0C1 • Mimico
- 1 bath
- 1 bed
- 500 sqft
1134-5 Mabelle Avenue, Toronto, Ontario • M9A 0C8 • Islington-City Centre West
- 2 bath
- 2 bed
- 900 sqft
1009-1320 Islington Avenue, Toronto, Ontario • M9A 5C6 • Islington-City Centre West
- 1 bath
- 1 bed
- 600 sqft
1303-50 Thomas Riley Road, Toronto, Ontario • M9B 0C5 • Islington-City Centre West
- 2 bath
- 2 bed
- 800 sqft
1236-5 Mabelle Avenue, Toronto, Ontario • M9A 0C8 • Islington-City Centre West
- 1 bath
- 1 bed
- 600 sqft
1106-2087 Lake Shore Boulevard West, Toronto, Ontario • M8V 4G3 • Mimico
- 1 bath
- 1 bed
- 500 sqft
506-8 Fieldway Road, Toronto, Ontario • M8Z 3L1 • Islington-City Centre West
- 1 bath
- 1 bed
- 600 sqft
543-24 Southport Street, Toronto, Ontario • M6S 4Z1 • High Park-Swansea














