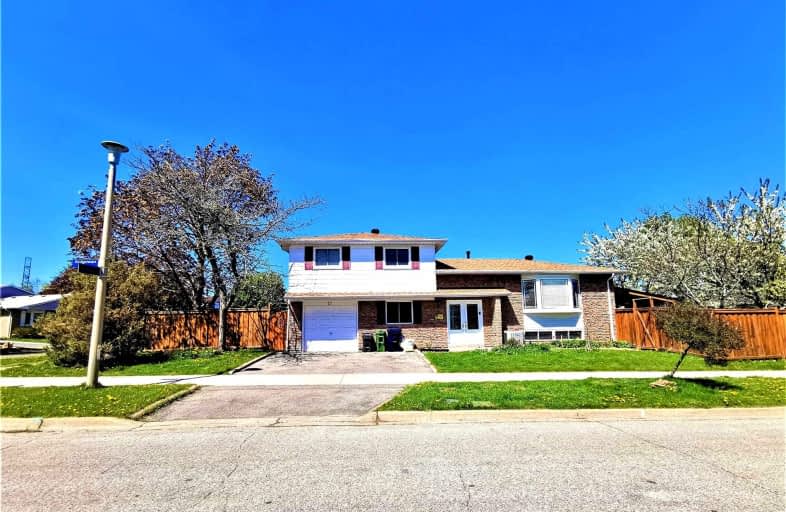
Francis Libermann Catholic Elementary Catholic School
Elementary: Catholic
0.74 km
The Divine Infant Catholic School
Elementary: Catholic
0.92 km
Our Lady of Grace Catholic School
Elementary: Catholic
0.22 km
Percy Williams Junior Public School
Elementary: Public
0.47 km
Brimwood Boulevard Junior Public School
Elementary: Public
0.28 km
Macklin Public School
Elementary: Public
0.96 km
Delphi Secondary Alternative School
Secondary: Public
1.59 km
Msgr Fraser-Midland
Secondary: Catholic
1.79 km
Sir William Osler High School
Secondary: Public
2.19 km
Francis Libermann Catholic High School
Secondary: Catholic
0.79 km
Albert Campbell Collegiate Institute
Secondary: Public
0.49 km
Agincourt Collegiate Institute
Secondary: Public
2.81 km
$X,XXX
- — bath
- — bed
- — sqft
19 Crown Acres Court, Toronto, Ontario • M1S 4W1 • Agincourt South-Malvern West
$
$1,750
- 1 bath
- 1 bed
Bsmt-103 Spring Forest Square, Toronto, Ontario • M1S 4W7 • Agincourt South-Malvern West












