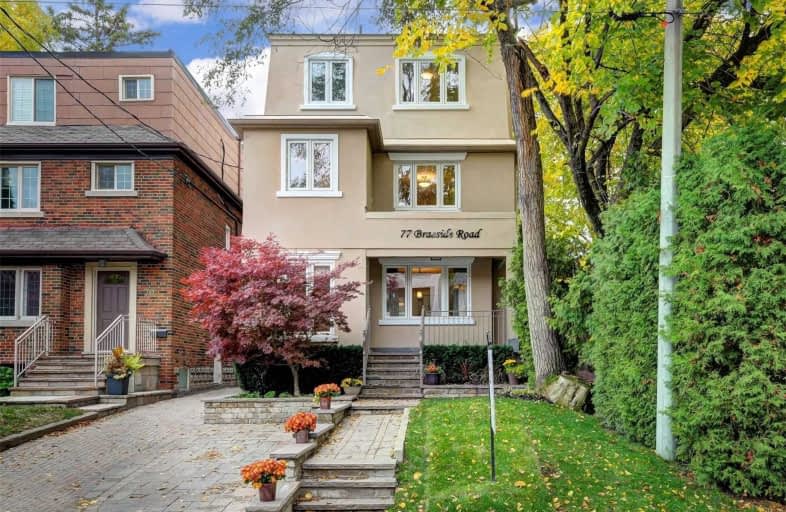
Sunny View Junior and Senior Public School
Elementary: Public
1.22 km
Blythwood Junior Public School
Elementary: Public
1.17 km
John Fisher Junior Public School
Elementary: Public
2.12 km
Blessed Sacrament Catholic School
Elementary: Catholic
1.10 km
Owen Public School
Elementary: Public
2.08 km
Bedford Park Public School
Elementary: Public
0.76 km
St Andrew's Junior High School
Secondary: Public
2.37 km
Msgr Fraser College (Midtown Campus)
Secondary: Catholic
2.71 km
Loretto Abbey Catholic Secondary School
Secondary: Catholic
1.98 km
North Toronto Collegiate Institute
Secondary: Public
2.31 km
Lawrence Park Collegiate Institute
Secondary: Public
1.79 km
Northern Secondary School
Secondary: Public
2.21 km
$
$2,639,900
- 4 bath
- 7 bed
- 3500 sqft
3 Otter Crescent, Toronto, Ontario • M5N 2W1 • Lawrence Park South
$
$2,349,000
- 3 bath
- 6 bed
- 3000 sqft
127 Yonge Boulevard, Toronto, Ontario • M5M 3H2 • Bedford Park-Nortown





