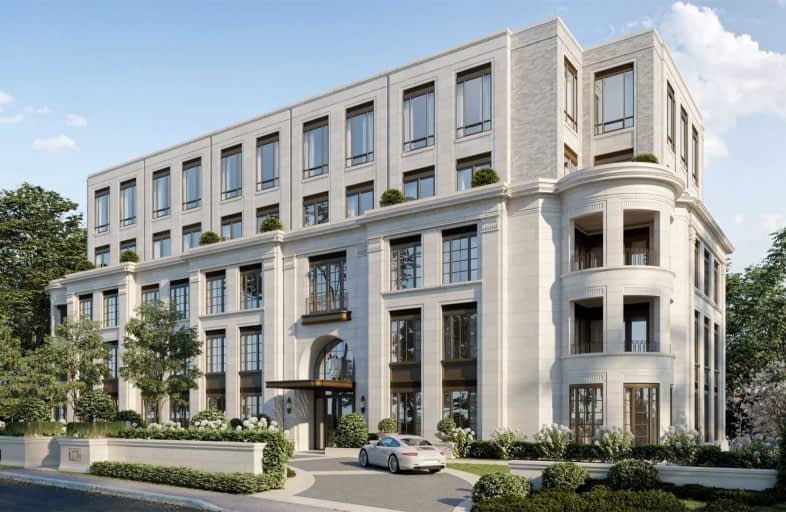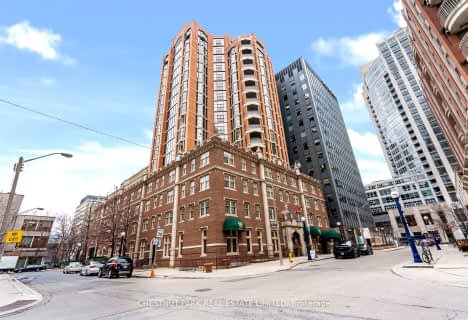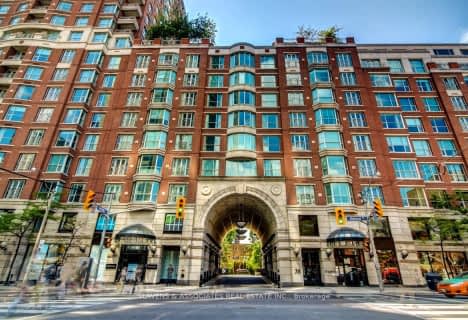
Cottingham Junior Public School
Elementary: PublicHoly Rosary Catholic School
Elementary: CatholicHillcrest Community School
Elementary: PublicHuron Street Junior Public School
Elementary: PublicBrown Junior Public School
Elementary: PublicForest Hill Junior and Senior Public School
Elementary: PublicMsgr Fraser Orientation Centre
Secondary: CatholicWest End Alternative School
Secondary: PublicMsgr Fraser College (Alternate Study) Secondary School
Secondary: CatholicLoretto College School
Secondary: CatholicHarbord Collegiate Institute
Secondary: PublicCentral Technical School
Secondary: Public- 3 bath
- 3 bed
- 2250 sqft
7503-1 Bloor Street Street West, Toronto, Ontario • M4W 1A9 • Bay Street Corridor
- 3 bath
- 2 bed
- 3250 sqft
901-1 Forest Hill Road, Toronto, Ontario • M4V 1R1 • Forest Hill South
- 3 bath
- 2 bed
- 2500 sqft
303-200 Russell Hill Road, Toronto, Ontario • M4V 2T2 • Casa Loma
- — bath
- — bed
- — sqft
11A-22 St Thomas Street, Toronto, Ontario • M5S 3E7 • Bay Street Corridor









