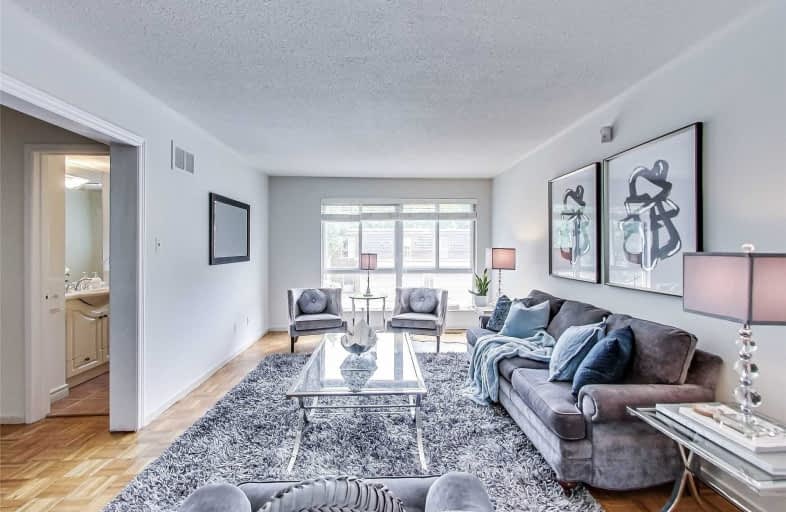
École élémentaire Étienne-Brûlé
Elementary: PublicHarrison Public School
Elementary: PublicSt Andrew's Junior High School
Elementary: PublicWindfields Junior High School
Elementary: PublicDunlace Public School
Elementary: PublicOwen Public School
Elementary: PublicSt Andrew's Junior High School
Secondary: PublicWindfields Junior High School
Secondary: PublicÉcole secondaire Étienne-Brûlé
Secondary: PublicCardinal Carter Academy for the Arts
Secondary: CatholicYork Mills Collegiate Institute
Secondary: PublicEarl Haig Secondary School
Secondary: Public- 2 bath
- 3 bed
- 1200 sqft
27 Laurie Shepway, Toronto, Ontario • M2J 1X7 • Don Valley Village
- 3 bath
- 3 bed
- 1600 sqft
18A-18 Graydon Hall Drive, Toronto, Ontario • M3A 0A2 • Parkwoods-Donalda
- 3 bath
- 3 bed
- 1400 sqft
1503-28 Sommerset Way, Toronto, Ontario • M2N 6W7 • Willowdale East
- 3 bath
- 3 bed
- 1600 sqft
Th 2-21 Churchill Avenue, Toronto, Ontario • M2N 1Y6 • Willowdale West
- 2 bath
- 3 bed
- 1400 sqft
10-78 Upper Canada Drive, Toronto, Ontario • M2P 2A3 • St. Andrew-Windfields
- 2 bath
- 3 bed
- 1200 sqft
23 Laurie Shep Way, Toronto, Ontario • M2J 1X7 • Don Valley Village
- 2 bath
- 3 bed
- 1400 sqft
38-108 George Henry Boulevard, Toronto, Ontario • M2J 1E7 • Henry Farm










