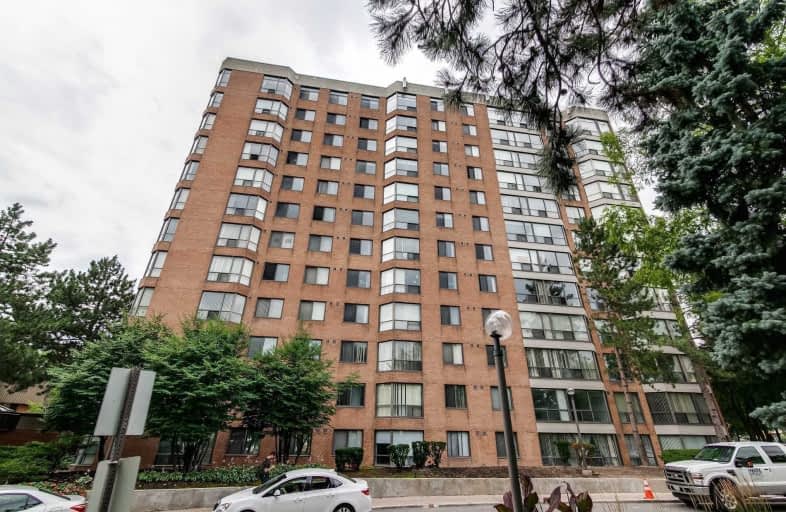

ÉIC Monseigneur-de-Charbonnel
Elementary: CatholicClaude Watson School for the Arts
Elementary: PublicSt Cyril Catholic School
Elementary: CatholicR J Lang Elementary and Middle School
Elementary: PublicCummer Valley Middle School
Elementary: PublicMcKee Public School
Elementary: PublicAvondale Secondary Alternative School
Secondary: PublicDrewry Secondary School
Secondary: PublicÉSC Monseigneur-de-Charbonnel
Secondary: CatholicCardinal Carter Academy for the Arts
Secondary: CatholicNewtonbrook Secondary School
Secondary: PublicEarl Haig Secondary School
Secondary: Public- 2 bath
- 2 bed
- 700 sqft
N543-7 Olympic Gdn Drive, Toronto, Ontario • M2M 2A9 • Newtonbrook East
- 2 bath
- 2 bed
- 700 sqft
N653-7 Olympic Gdn Drive, Toronto, Ontario • M2M 2A9 • Newtonbrook East
- 2 bath
- 2 bed
- 800 sqft
901-35 Finch East Avenue, Toronto, Ontario • M2N 6Z8 • Willowdale East
- 2 bath
- 2 bed
- 600 sqft
N338-7 Golden Lion Heights, Toronto, Ontario • M2M 0C1 • Newtonbrook East
- 2 bath
- 2 bed
- 600 sqft
N722-7 Golden Lion Heights, Toronto, Ontario • M2M 0C1 • Newtonbrook East
- 2 bath
- 2 bed
- 600 sqft
N731-7 Golden Lion Heights, Toronto, Ontario • M2M 3T9 • Newtonbrook East
- 1 bath
- 2 bed
- 700 sqft
1906-155 Beecroft Road, Toronto, Ontario • M2N 7C6 • Lansing-Westgate
- 2 bath
- 2 bed
- 600 sqft
N831-7 Golden Lion Heights, Toronto, Ontario • M2N 0C1 • Newtonbrook East
- — bath
- — bed
- — sqft
N734-7 Golden Lion Heights, Toronto, Ontario • M2M 0C1 • Newtonbrook East
- 2 bath
- 2 bed
- 700 sqft
N624-7 Golden Lion Heights, Toronto, Ontario • M2M 4E7 • Newtonbrook East
- 2 bath
- 2 bed
- 600 sqft
601-15 Ellerslie Avenue, Toronto, Ontario • M2N 0L7 • Willowdale West












