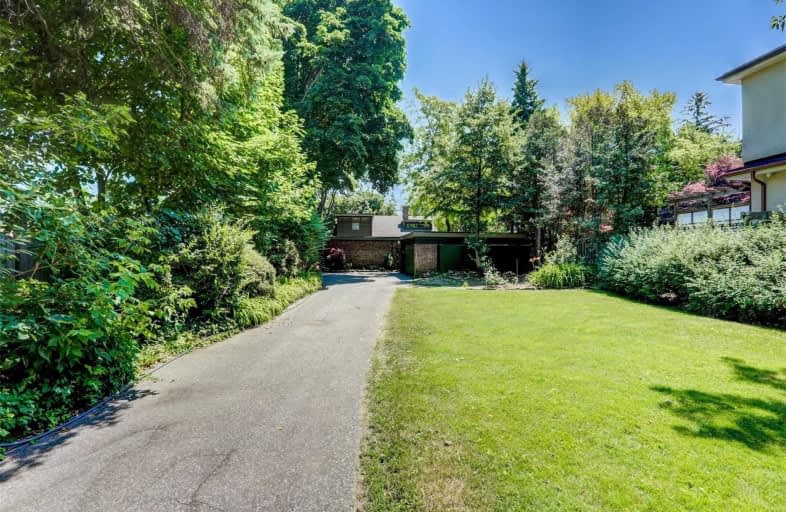
George P Mackie Junior Public School
Elementary: Public
0.16 km
Scarborough Village Public School
Elementary: Public
1.14 km
St Ursula Catholic School
Elementary: Catholic
1.47 km
Elizabeth Simcoe Junior Public School
Elementary: Public
0.32 km
St Boniface Catholic School
Elementary: Catholic
0.81 km
Cedar Drive Junior Public School
Elementary: Public
0.95 km
ÉSC Père-Philippe-Lamarche
Secondary: Catholic
2.48 km
Native Learning Centre East
Secondary: Public
1.31 km
Maplewood High School
Secondary: Public
2.54 km
R H King Academy
Secondary: Public
2.85 km
Cedarbrae Collegiate Institute
Secondary: Public
2.33 km
Sir Wilfrid Laurier Collegiate Institute
Secondary: Public
1.38 km









