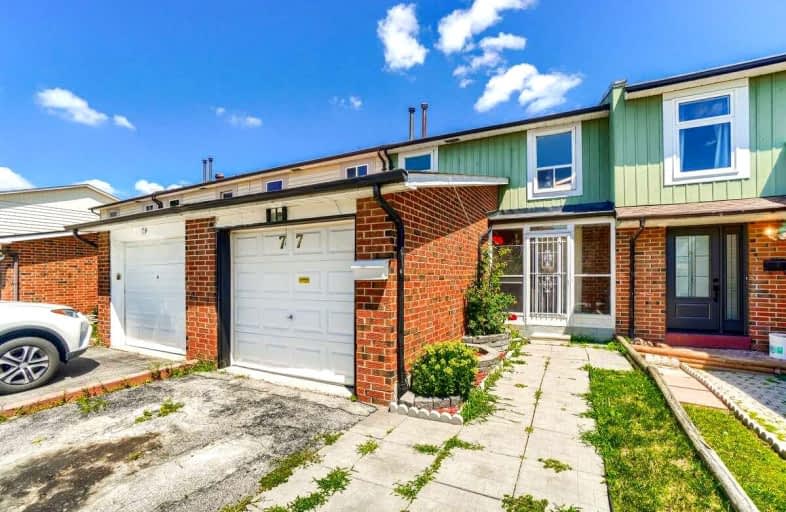
St Florence Catholic School
Elementary: Catholic
0.29 km
St Edmund Campion Catholic School
Elementary: Catholic
1.09 km
Lucy Maud Montgomery Public School
Elementary: Public
0.06 km
St Columba Catholic School
Elementary: Catholic
1.02 km
Grey Owl Junior Public School
Elementary: Public
0.81 km
Emily Carr Public School
Elementary: Public
0.92 km
Maplewood High School
Secondary: Public
4.41 km
St Mother Teresa Catholic Academy Secondary School
Secondary: Catholic
1.40 km
West Hill Collegiate Institute
Secondary: Public
2.84 km
Woburn Collegiate Institute
Secondary: Public
2.56 km
Lester B Pearson Collegiate Institute
Secondary: Public
1.44 km
St John Paul II Catholic Secondary School
Secondary: Catholic
1.17 km



