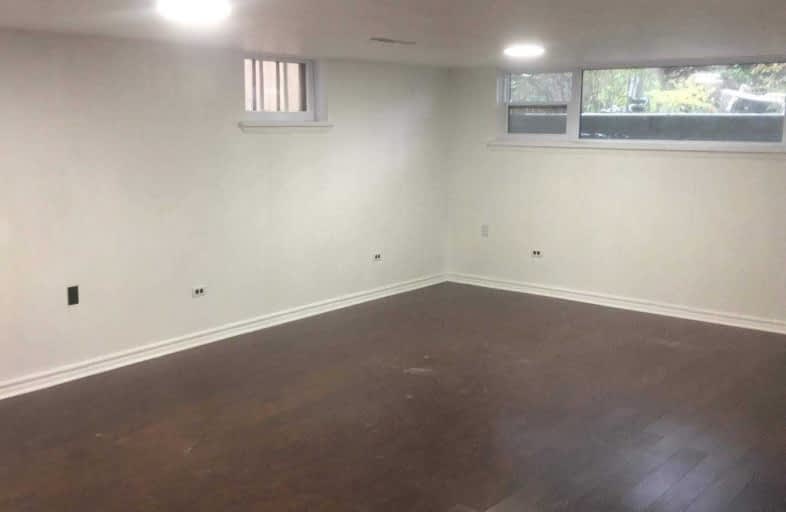
St Bartholomew Catholic School
Elementary: Catholic
0.80 km
Agincourt Junior Public School
Elementary: Public
1.04 km
Edgewood Public School
Elementary: Public
1.85 km
C D Farquharson Junior Public School
Elementary: Public
0.43 km
North Agincourt Junior Public School
Elementary: Public
1.61 km
Sir Alexander Mackenzie Senior Public School
Elementary: Public
0.78 km
Delphi Secondary Alternative School
Secondary: Public
2.03 km
Msgr Fraser-Midland
Secondary: Catholic
2.36 km
Alternative Scarborough Education 1
Secondary: Public
2.19 km
Sir William Osler High School
Secondary: Public
2.14 km
Francis Libermann Catholic High School
Secondary: Catholic
2.70 km
Agincourt Collegiate Institute
Secondary: Public
0.96 km
$X,XXX
- — bath
- — bed
- — sqft
19 Crown Acres Court, Toronto, Ontario • M1S 4W1 • Agincourt South-Malvern West





