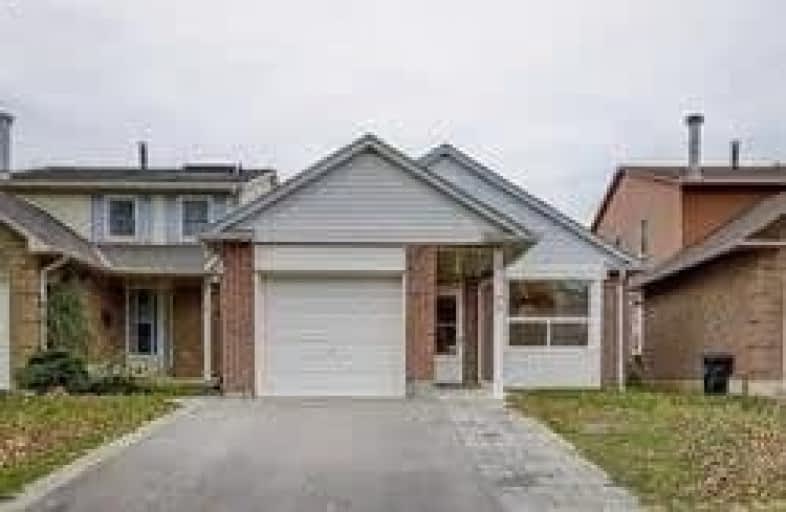
St Rene Goupil Catholic School
Elementary: Catholic
0.18 km
St Benedict Catholic Elementary School
Elementary: Catholic
1.26 km
Milliken Public School
Elementary: Public
0.42 km
Agnes Macphail Public School
Elementary: Public
0.93 km
Port Royal Public School
Elementary: Public
0.49 km
Aldergrove Public School
Elementary: Public
1.14 km
Msgr Fraser-Midland
Secondary: Catholic
2.17 km
Sir William Osler High School
Secondary: Public
2.52 km
Francis Libermann Catholic High School
Secondary: Catholic
1.96 km
Milliken Mills High School
Secondary: Public
2.30 km
Mary Ward Catholic Secondary School
Secondary: Catholic
1.28 km
Albert Campbell Collegiate Institute
Secondary: Public
1.87 km



