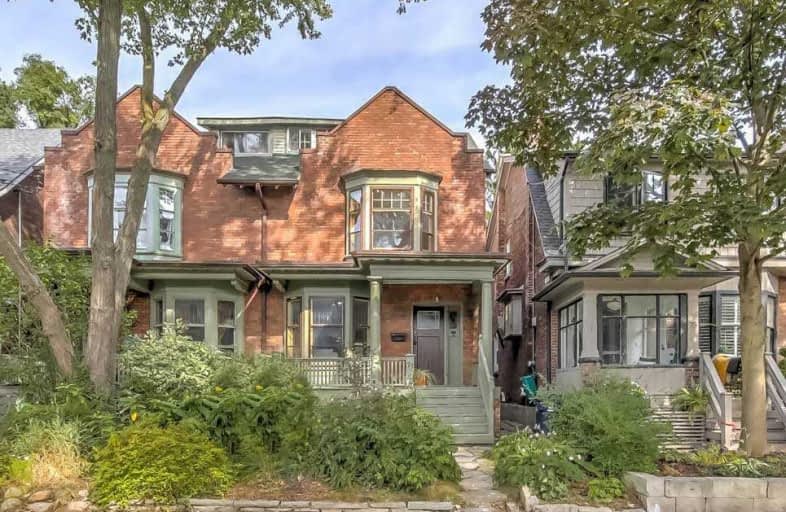
City View Alternative Senior School
Elementary: Public
0.77 km
Shirley Street Junior Public School
Elementary: Public
0.77 km
Garden Avenue Junior Public School
Elementary: Public
0.58 km
St Vincent de Paul Catholic School
Elementary: Catholic
0.65 km
Parkdale Junior and Senior Public School
Elementary: Public
0.40 km
Fern Avenue Junior and Senior Public School
Elementary: Public
0.44 km
Caring and Safe Schools LC4
Secondary: Public
1.76 km
ÉSC Saint-Frère-André
Secondary: Catholic
1.10 km
École secondaire Toronto Ouest
Secondary: Public
1.19 km
Parkdale Collegiate Institute
Secondary: Public
0.58 km
Bloor Collegiate Institute
Secondary: Public
1.86 km
Bishop Marrocco/Thomas Merton Catholic Secondary School
Secondary: Catholic
1.73 km
$
$1,169,900
- 2 bath
- 4 bed
- 2000 sqft
1124 Dufferin Street, Toronto, Ontario • M6H 4B6 • Dovercourt-Wallace Emerson-Junction




