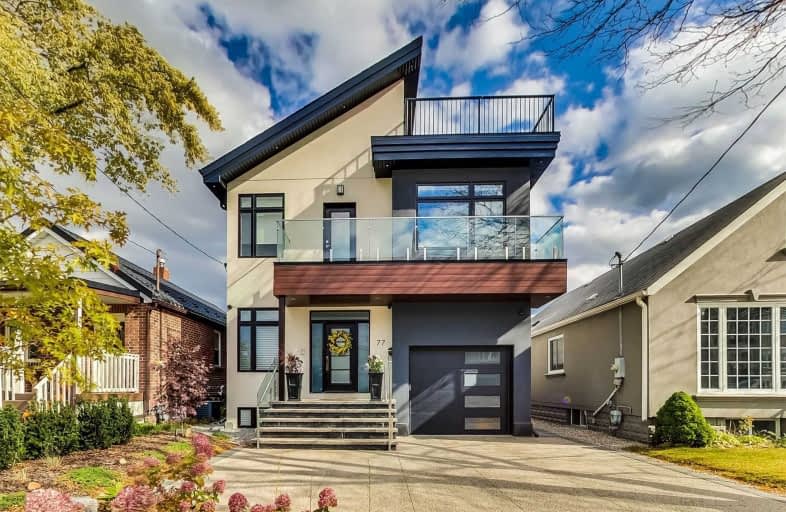
The Holy Trinity Catholic School
Elementary: Catholic
0.73 km
St Josaphat Catholic School
Elementary: Catholic
1.84 km
Twentieth Street Junior School
Elementary: Public
0.50 km
St Teresa Catholic School
Elementary: Catholic
1.33 km
Christ the King Catholic School
Elementary: Catholic
1.20 km
James S Bell Junior Middle School
Elementary: Public
0.75 km
Etobicoke Year Round Alternative Centre
Secondary: Public
4.31 km
Lakeshore Collegiate Institute
Secondary: Public
0.56 km
Gordon Graydon Memorial Secondary School
Secondary: Public
4.05 km
Etobicoke School of the Arts
Secondary: Public
3.89 km
Father John Redmond Catholic Secondary School
Secondary: Catholic
0.94 km
Bishop Allen Academy Catholic Secondary School
Secondary: Catholic
4.14 km
$
$2,098,888
- 5 bath
- 4 bed
- 1500 sqft
68 Twenty Fourth Street, Toronto, Ontario • M8V 3N8 • Long Branch
$
$1,500,000
- 3 bath
- 5 bed
- 2000 sqft
2585 Lake Shore Boulevard West, Toronto, Ontario • M8V 1G3 • Mimico














