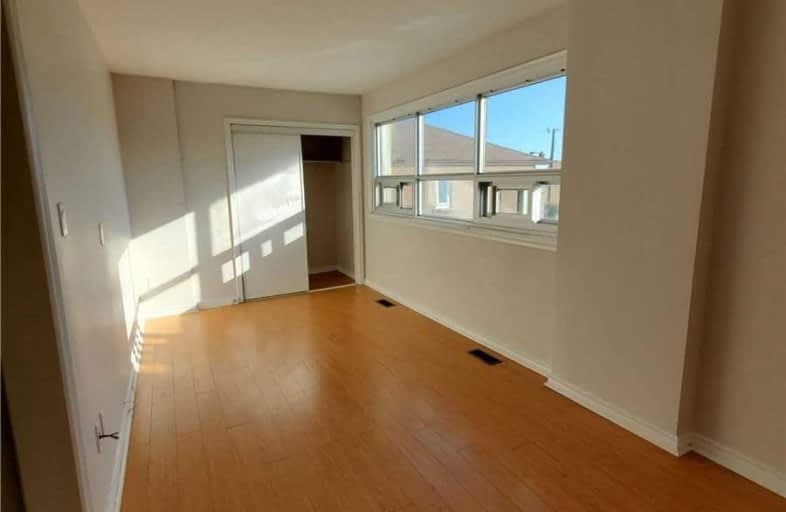
Norman Cook Junior Public School
Elementary: Public
0.35 km
Robert Service Senior Public School
Elementary: Public
0.89 km
Walter Perry Junior Public School
Elementary: Public
1.35 km
Corvette Junior Public School
Elementary: Public
0.72 km
John A Leslie Public School
Elementary: Public
1.02 km
St Maria Goretti Catholic School
Elementary: Catholic
1.21 km
Caring and Safe Schools LC3
Secondary: Public
0.72 km
South East Year Round Alternative Centre
Secondary: Public
0.74 km
Scarborough Centre for Alternative Studi
Secondary: Public
0.70 km
Jean Vanier Catholic Secondary School
Secondary: Catholic
1.80 km
Blessed Cardinal Newman Catholic School
Secondary: Catholic
1.55 km
R H King Academy
Secondary: Public
1.50 km



