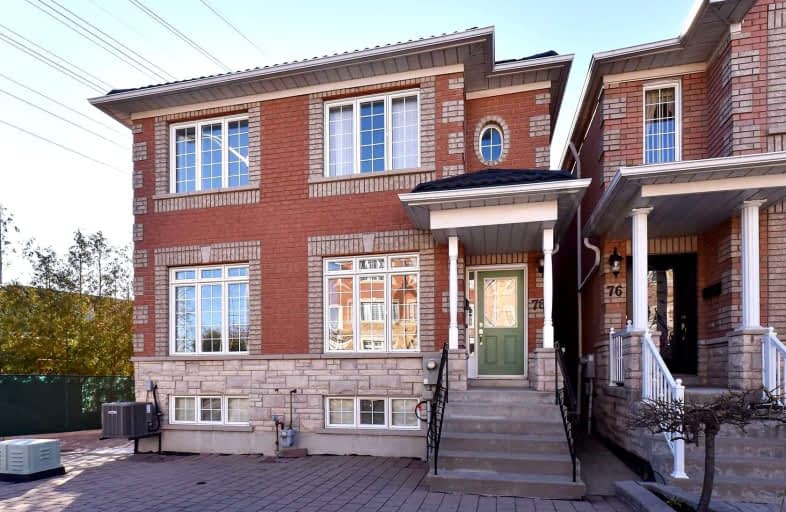
F H Miller Junior Public School
Elementary: PublicGeneral Mercer Junior Public School
Elementary: PublicCarleton Village Junior and Senior Public School
Elementary: PublicBlessed Pope Paul VI Catholic School
Elementary: CatholicSt Matthew Catholic School
Elementary: CatholicSt Nicholas of Bari Catholic School
Elementary: CatholicUrsula Franklin Academy
Secondary: PublicGeorge Harvey Collegiate Institute
Secondary: PublicBlessed Archbishop Romero Catholic Secondary School
Secondary: CatholicYork Memorial Collegiate Institute
Secondary: PublicWestern Technical & Commercial School
Secondary: PublicHumberside Collegiate Institute
Secondary: Public- 3 bath
- 3 bed
- 1100 sqft
27 Failsworth Avenue, Toronto, Ontario • M6M 3J3 • Keelesdale-Eglinton West
- 2 bath
- 2 bed
- 700 sqft
105 Rosethorn Avenue, Toronto, Ontario • M6N 3K9 • Weston-Pellam Park
- 2 bath
- 2 bed
- 700 sqft
20 Monarchdale Avenue, Toronto, Ontario • M6M 2S7 • Brookhaven-Amesbury
- 3 bath
- 3 bed
- 1100 sqft
434 Westmount Avenue, Toronto, Ontario • M6E 3N5 • Oakwood Village














