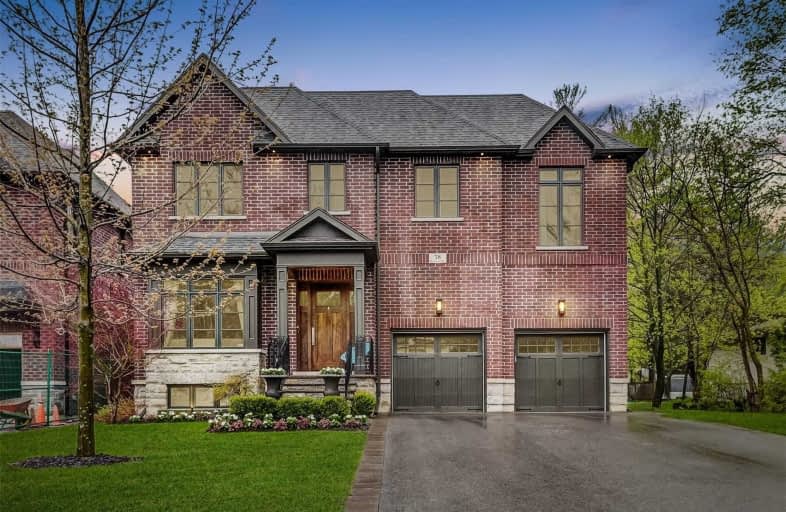
3D Walkthrough

Highland Creek Public School
Elementary: Public
0.39 km
St Jean de Brebeuf Catholic School
Elementary: Catholic
1.76 km
West Hill Public School
Elementary: Public
1.71 km
John G Diefenbaker Public School
Elementary: Public
1.81 km
Morrish Public School
Elementary: Public
0.71 km
Cardinal Leger Catholic School
Elementary: Catholic
0.82 km
Maplewood High School
Secondary: Public
3.36 km
St Mother Teresa Catholic Academy Secondary School
Secondary: Catholic
3.72 km
West Hill Collegiate Institute
Secondary: Public
1.54 km
Sir Oliver Mowat Collegiate Institute
Secondary: Public
3.11 km
St John Paul II Catholic Secondary School
Secondary: Catholic
1.61 km
Sir Wilfrid Laurier Collegiate Institute
Secondary: Public
4.66 km





