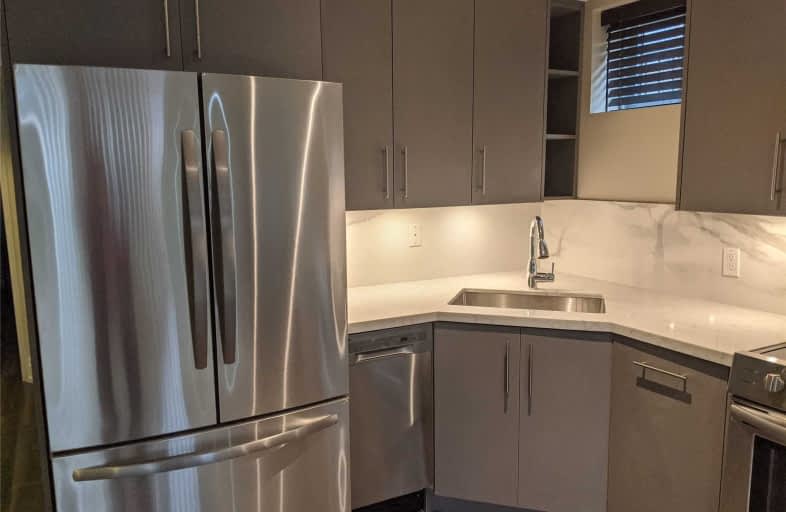Very Walkable
- Most errands can be accomplished on foot.
71
/100
Excellent Transit
- Most errands can be accomplished by public transportation.
70
/100
Somewhat Bikeable
- Most errands require a car.
42
/100

ÉÉC Notre-Dame-de-Grâce
Elementary: Catholic
0.30 km
École élémentaire Félix-Leclerc
Elementary: Public
0.85 km
Parkfield Junior School
Elementary: Public
0.79 km
Transfiguration of our Lord Catholic School
Elementary: Catholic
1.08 km
St Marcellus Catholic School
Elementary: Catholic
0.56 km
Dixon Grove Junior Middle School
Elementary: Public
0.43 km
School of Experiential Education
Secondary: Public
2.39 km
Central Etobicoke High School
Secondary: Public
0.52 km
Don Bosco Catholic Secondary School
Secondary: Catholic
2.25 km
Kipling Collegiate Institute
Secondary: Public
0.38 km
Richview Collegiate Institute
Secondary: Public
1.68 km
Martingrove Collegiate Institute
Secondary: Public
0.99 km
-
Riverlea Park
919 Scarlett Rd, Toronto ON M9P 2V3 3.52km -
Park Lawn Park
Pk Lawn Rd, Etobicoke ON M8Y 4B6 7.07km -
Rennie Park
1 Rennie Ter, Toronto ON M6S 4Z9 7.99km
-
TD Bank Financial Group
2038 Kipling Ave, Rexdale ON M9W 4K1 3.43km -
TD Bank Financial Group
1048 Islington Ave, Etobicoke ON M8Z 6A4 6.3km -
CIBC
5330 Dixie Rd (at Matheson Blvd. E.), Mississauga ON L4W 1E3 7.2km
$
$1,800
- 1 bath
- 1 bed
Lower-142 Wincott Drive, Toronto, Ontario • M9R 2P8 • Willowridge-Martingrove-Richview



