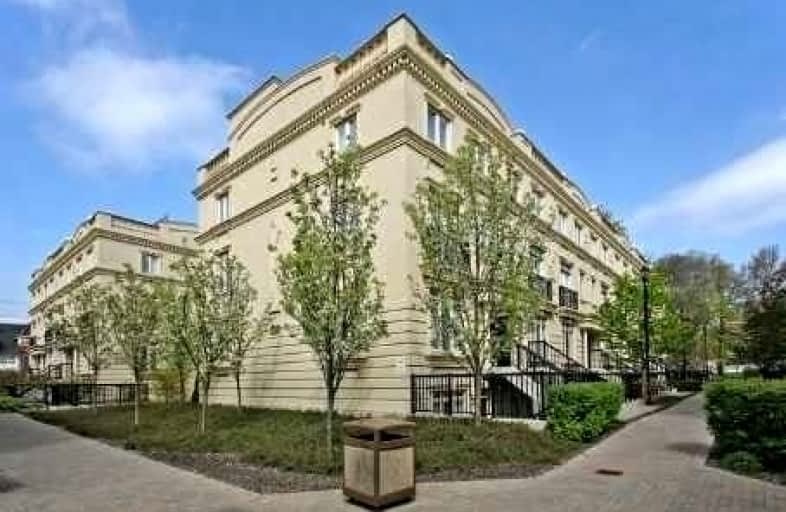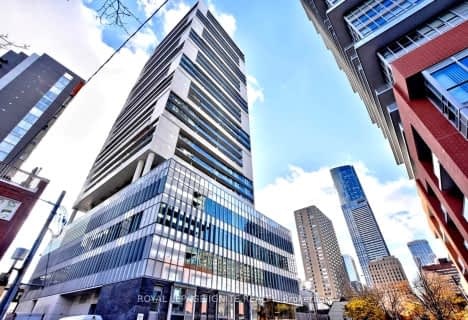Walker's Paradise
- Daily errands do not require a car.
Rider's Paradise
- Daily errands do not require a car.
Biker's Paradise
- Daily errands do not require a car.

Downtown Vocal Music Academy of Toronto
Elementary: PublicALPHA Alternative Junior School
Elementary: PublicNiagara Street Junior Public School
Elementary: PublicCharles G Fraser Junior Public School
Elementary: PublicSt Mary Catholic School
Elementary: CatholicRyerson Community School Junior Senior
Elementary: PublicOasis Alternative
Secondary: PublicCity School
Secondary: PublicSubway Academy II
Secondary: PublicHeydon Park Secondary School
Secondary: PublicContact Alternative School
Secondary: PublicCentral Technical School
Secondary: Public-
Trinity Bellwoods Park
1053 Dundas St W (at Gore Vale Ave.), Toronto ON M5H 2N2 1.11km -
Julius Deutsch Park
40 Cecil St, Toronto ON 0.96km -
Shaw Park
Toronto ON 1.17km
-
Scotiabank
259 Richmond St W (John St), Toronto ON M5V 3M6 1.04km -
TD Bank Financial Group
614 Fleet St (at Stadium Rd), Toronto ON M5V 1B3 1.46km -
RBC Royal Bank
155 Wellington St W (at Simcoe St.), Toronto ON M5V 3K7 1.51km
More about this building
View 78 Carr Street, Toronto- 1 bath
- 1 bed
- 500 sqft
1301-89 Mcgill Street, Toronto, Ontario • M5B 0B1 • Church-Yonge Corridor
- 1 bath
- 1 bed
1410-125 Peter Street, Toronto, Ontario • M5V 2G9 • Waterfront Communities C01
- 1 bath
- 2 bed
- 700 sqft
129-415 Jarvis Street, Toronto, Ontario • M4Y 3C1 • Cabbagetown-South St. James Town







