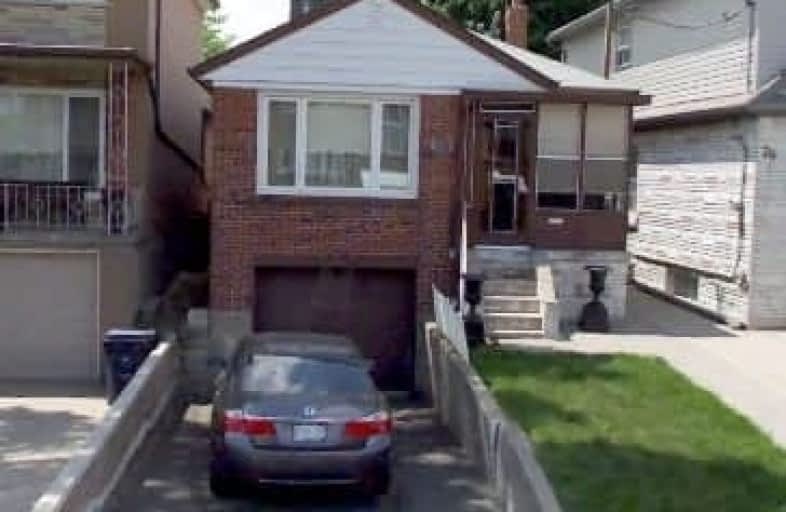
Dennis Avenue Community School
Elementary: Public
0.87 km
Cordella Junior Public School
Elementary: Public
0.55 km
Rockcliffe Middle School
Elementary: Public
0.63 km
Roselands Junior Public School
Elementary: Public
0.48 km
George Syme Community School
Elementary: Public
1.06 km
Our Lady of Victory Catholic School
Elementary: Catholic
0.68 km
Frank Oke Secondary School
Secondary: Public
0.71 km
York Humber High School
Secondary: Public
1.45 km
George Harvey Collegiate Institute
Secondary: Public
1.82 km
Runnymede Collegiate Institute
Secondary: Public
1.73 km
Blessed Archbishop Romero Catholic Secondary School
Secondary: Catholic
1.05 km
York Memorial Collegiate Institute
Secondary: Public
1.96 km




