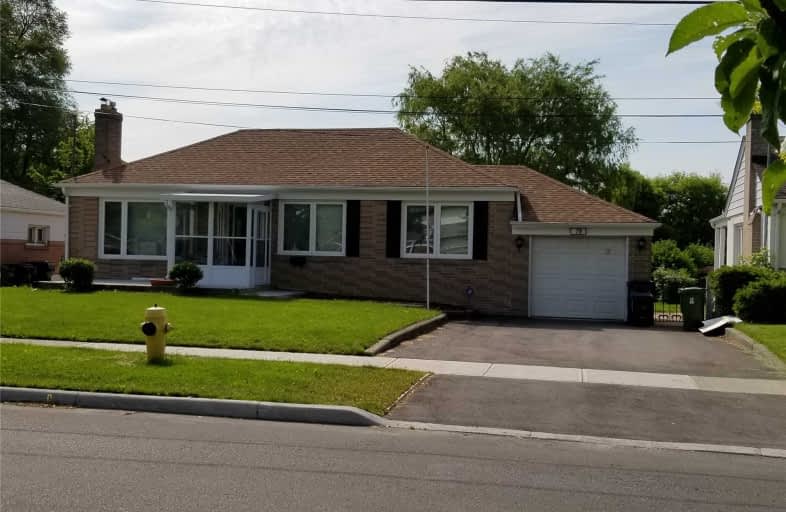
Lynngate Junior Public School
Elementary: Public
0.86 km
Inglewood Heights Junior Public School
Elementary: Public
0.36 km
Holy Spirit Catholic School
Elementary: Catholic
1.05 km
Tam O'Shanter Junior Public School
Elementary: Public
1.11 km
Glamorgan Junior Public School
Elementary: Public
0.59 km
Ellesmere-Statton Public School
Elementary: Public
1.46 km
Caring and Safe Schools LC2
Secondary: Public
2.17 km
Parkview Alternative School
Secondary: Public
2.13 km
Msgr Fraser-Midland
Secondary: Catholic
2.73 km
Sir William Osler High School
Secondary: Public
2.34 km
Stephen Leacock Collegiate Institute
Secondary: Public
1.33 km
Agincourt Collegiate Institute
Secondary: Public
1.62 km


