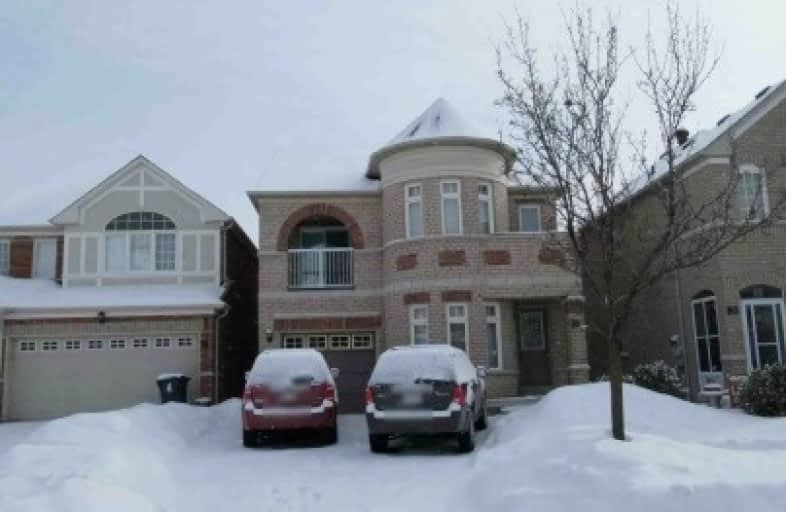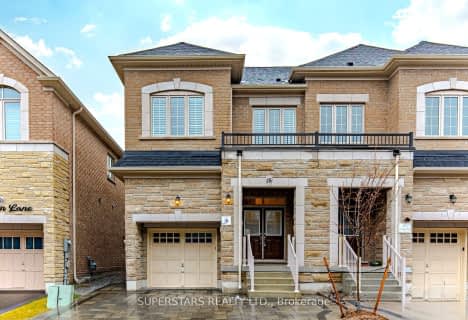
Blessed Pier Giorgio Frassati Catholic School
Elementary: Catholic
1.08 km
Boxwood Public School
Elementary: Public
2.04 km
Thomas L Wells Public School
Elementary: Public
1.73 km
Cedarwood Public School
Elementary: Public
1.13 km
Brookside Public School
Elementary: Public
1.27 km
David Suzuki Public School
Elementary: Public
2.22 km
St Mother Teresa Catholic Academy Secondary School
Secondary: Catholic
3.66 km
Father Michael McGivney Catholic Academy High School
Secondary: Catholic
3.83 km
Albert Campbell Collegiate Institute
Secondary: Public
4.59 km
Lester B Pearson Collegiate Institute
Secondary: Public
4.01 km
Middlefield Collegiate Institute
Secondary: Public
2.95 km
Markham District High School
Secondary: Public
4.80 km

