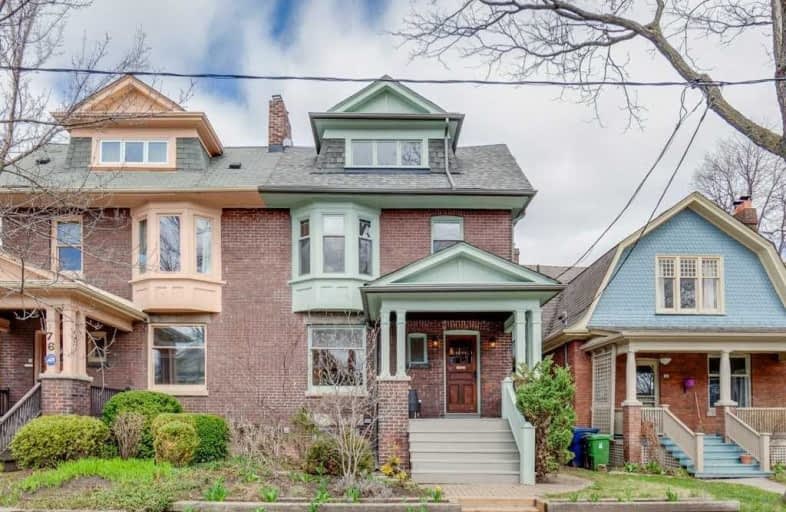
Quest Alternative School Senior
Elementary: Public
0.45 km
Holy Name Catholic School
Elementary: Catholic
0.53 km
Frankland Community School Junior
Elementary: Public
0.33 km
Pape Avenue Junior Public School
Elementary: Public
0.91 km
Withrow Avenue Junior Public School
Elementary: Public
0.45 km
Jackman Avenue Junior Public School
Elementary: Public
0.71 km
First Nations School of Toronto
Secondary: Public
1.31 km
Msgr Fraser College (St. Martin Campus)
Secondary: Catholic
1.27 km
SEED Alternative
Secondary: Public
1.39 km
Eastdale Collegiate Institute
Secondary: Public
0.98 km
CALC Secondary School
Secondary: Public
0.66 km
Rosedale Heights School of the Arts
Secondary: Public
1.14 km

