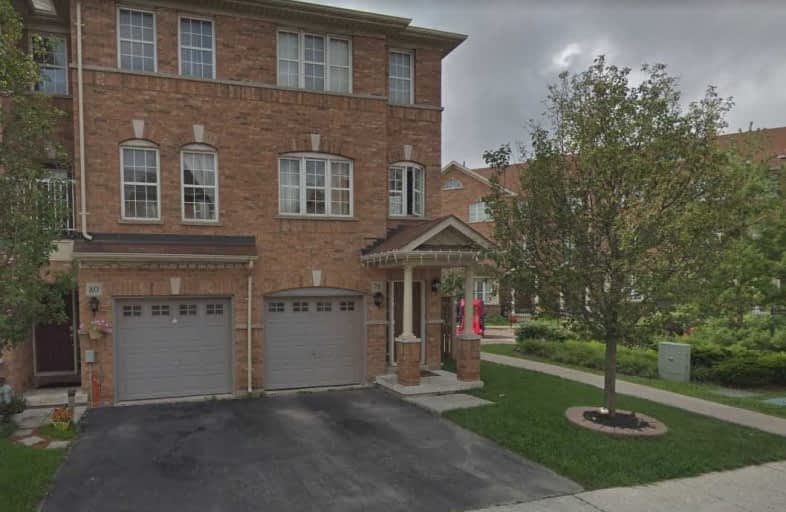
St Dominic Savio Catholic School
Elementary: Catholic
0.14 km
Meadowvale Public School
Elementary: Public
0.73 km
Centennial Road Junior Public School
Elementary: Public
1.21 km
Rouge Valley Public School
Elementary: Public
0.43 km
Chief Dan George Public School
Elementary: Public
0.93 km
St Brendan Catholic School
Elementary: Catholic
1.68 km
Maplewood High School
Secondary: Public
5.31 km
West Hill Collegiate Institute
Secondary: Public
3.70 km
Sir Oliver Mowat Collegiate Institute
Secondary: Public
2.24 km
St John Paul II Catholic Secondary School
Secondary: Catholic
3.59 km
Dunbarton High School
Secondary: Public
3.98 km
St Mary Catholic Secondary School
Secondary: Catholic
4.94 km

