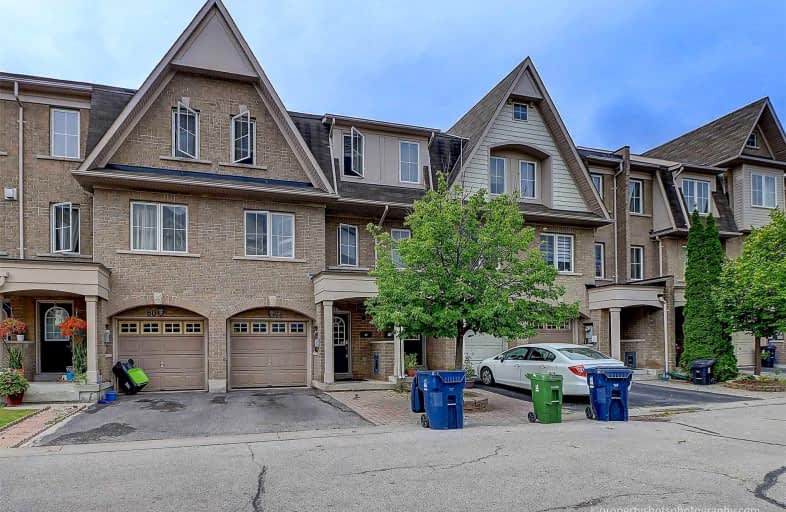
Dorset Park Public School
Elementary: Public
0.82 km
General Crerar Public School
Elementary: Public
0.82 km
Hunter's Glen Junior Public School
Elementary: Public
0.82 km
Charles Gordon Senior Public School
Elementary: Public
0.79 km
Lord Roberts Junior Public School
Elementary: Public
0.90 km
St Albert Catholic School
Elementary: Catholic
0.84 km
Alternative Scarborough Education 1
Secondary: Public
2.40 km
Scarborough Centre for Alternative Studi
Secondary: Public
2.46 km
Bendale Business & Technical Institute
Secondary: Public
0.91 km
Winston Churchill Collegiate Institute
Secondary: Public
0.65 km
David and Mary Thomson Collegiate Institute
Secondary: Public
1.04 km
Jean Vanier Catholic Secondary School
Secondary: Catholic
1.41 km


