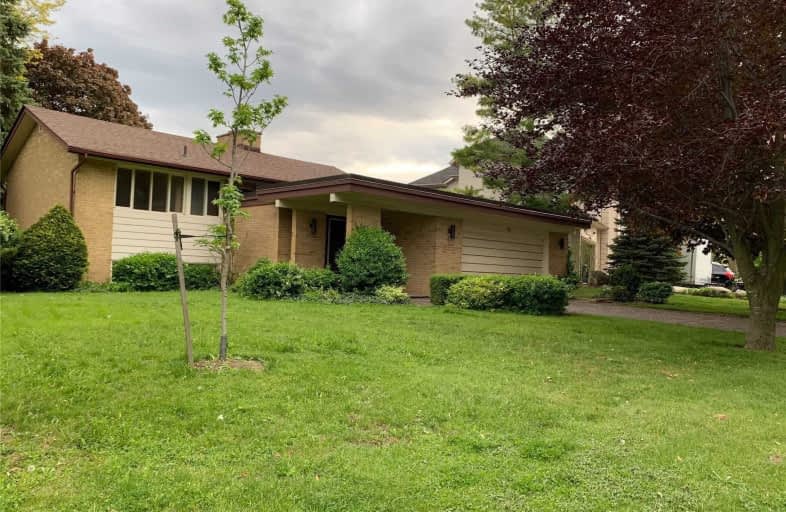
Park Lane Public School
Elementary: Public
1.39 km
École élémentaire Étienne-Brûlé
Elementary: Public
1.41 km
Norman Ingram Public School
Elementary: Public
1.09 km
Rippleton Public School
Elementary: Public
0.24 km
Denlow Public School
Elementary: Public
0.53 km
St Bonaventure Catholic School
Elementary: Catholic
1.06 km
St Andrew's Junior High School
Secondary: Public
2.48 km
Windfields Junior High School
Secondary: Public
1.76 km
École secondaire Étienne-Brûlé
Secondary: Public
1.41 km
Leaside High School
Secondary: Public
3.43 km
York Mills Collegiate Institute
Secondary: Public
1.43 km
Don Mills Collegiate Institute
Secondary: Public
1.99 km


