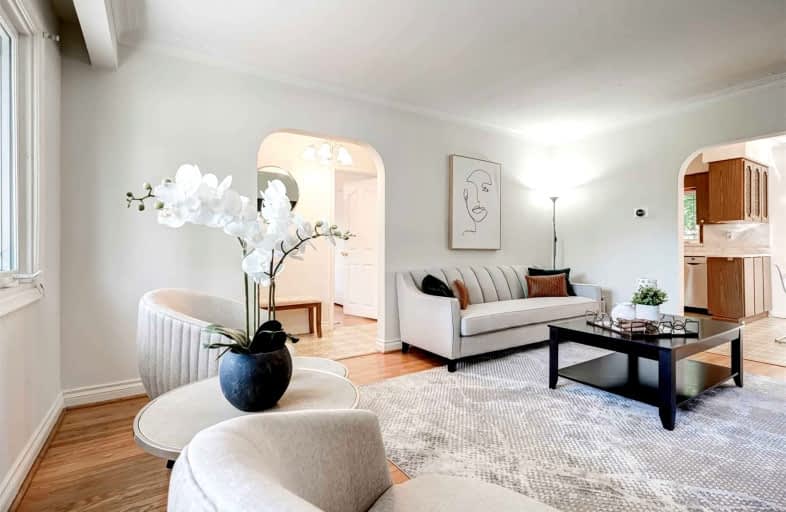
Highview Public School
Elementary: Public
0.91 km
Gracefield Public School
Elementary: Public
0.95 km
Maple Leaf Public School
Elementary: Public
0.85 km
Amesbury Middle School
Elementary: Public
0.90 km
Weston Memorial Junior Public School
Elementary: Public
1.13 km
St Bernard Catholic School
Elementary: Catholic
1.27 km
York Humber High School
Secondary: Public
2.89 km
Downsview Secondary School
Secondary: Public
2.56 km
Madonna Catholic Secondary School
Secondary: Catholic
2.48 km
Weston Collegiate Institute
Secondary: Public
1.34 km
York Memorial Collegiate Institute
Secondary: Public
3.31 km
Chaminade College School
Secondary: Catholic
0.63 km
$
$1,249,900
- 3 bath
- 3 bed
76 Cuffley Crescent North, Toronto, Ontario • M3K 1Y2 • Downsview-Roding-CFB
$
$899,900
- 2 bath
- 3 bed
- 1500 sqft
31 Foxrun Avenue, Toronto, Ontario • M3L 1L9 • Downsview-Roding-CFB
$
$1,149,000
- 2 bath
- 3 bed
- 700 sqft
100 Cuffley Crescent South, Toronto, Ontario • M3K 1X5 • Downsview-Roding-CFB













