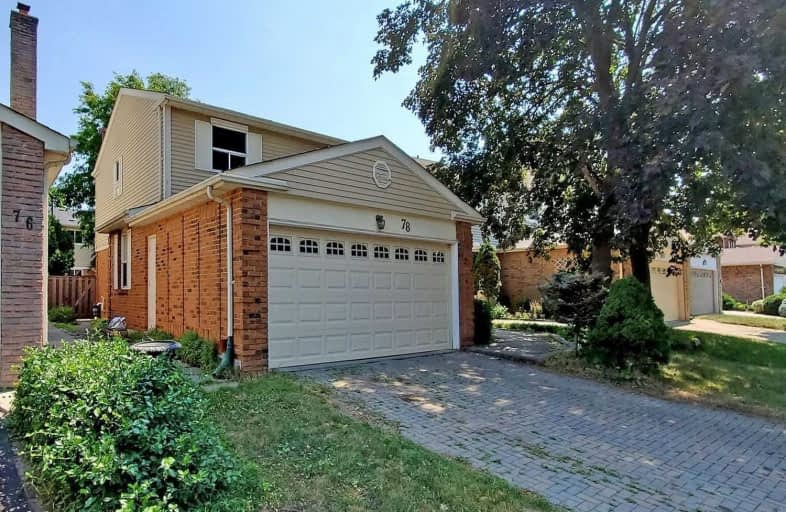
Epiphany of our Lord Catholic Academy
Elementary: Catholic
1.00 km
St Henry Catholic Catholic School
Elementary: Catholic
0.84 km
Sir Ernest MacMillan Senior Public School
Elementary: Public
0.46 km
Sir Samuel B Steele Junior Public School
Elementary: Public
0.34 km
David Lewis Public School
Elementary: Public
0.47 km
Beverly Glen Junior Public School
Elementary: Public
0.94 km
Pleasant View Junior High School
Secondary: Public
2.36 km
Msgr Fraser College (Midland North)
Secondary: Catholic
0.54 km
L'Amoreaux Collegiate Institute
Secondary: Public
0.60 km
Dr Norman Bethune Collegiate Institute
Secondary: Public
0.64 km
Sir John A Macdonald Collegiate Institute
Secondary: Public
2.22 km
Mary Ward Catholic Secondary School
Secondary: Catholic
1.78 km




