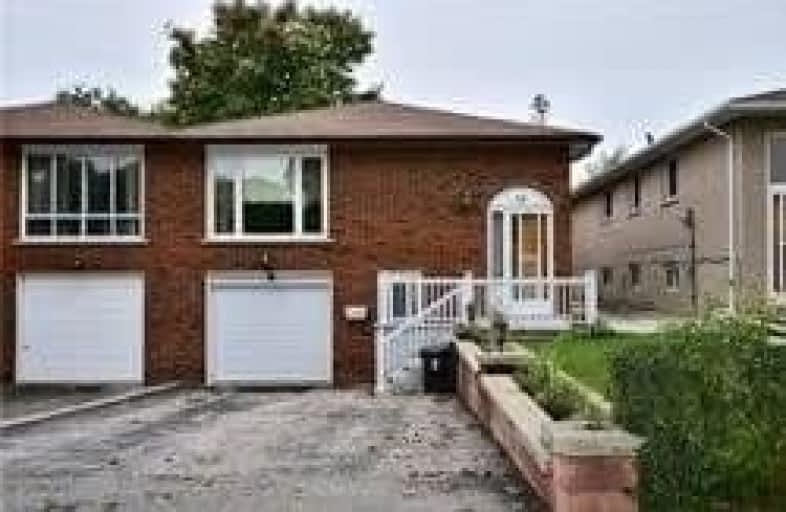
Muirhead Public School
Elementary: Public
0.27 km
Pleasant View Junior High School
Elementary: Public
0.88 km
St. Kateri Tekakwitha Catholic School
Elementary: Catholic
0.59 km
Kingslake Public School
Elementary: Public
0.66 km
Brian Public School
Elementary: Public
0.65 km
Forest Manor Public School
Elementary: Public
1.11 km
Caring and Safe Schools LC2
Secondary: Public
2.51 km
North East Year Round Alternative Centre
Secondary: Public
0.79 km
Pleasant View Junior High School
Secondary: Public
0.87 km
George S Henry Academy
Secondary: Public
1.81 km
Georges Vanier Secondary School
Secondary: Public
0.96 km
Sir John A Macdonald Collegiate Institute
Secondary: Public
1.46 km




