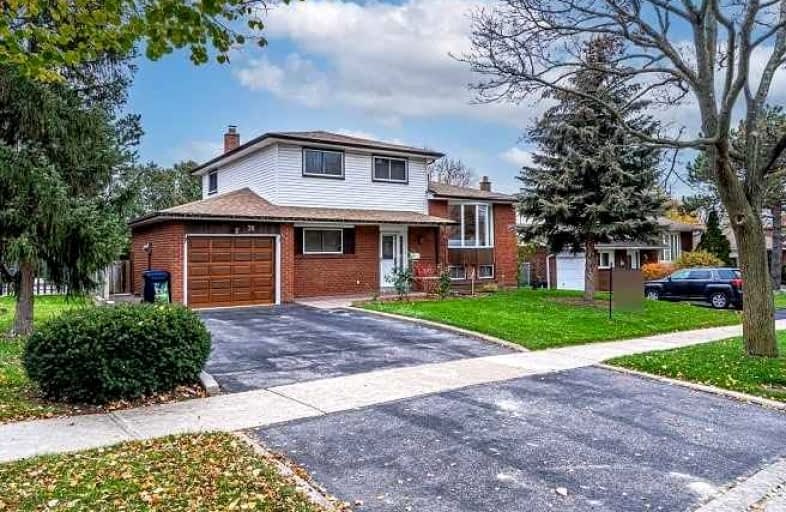
Ben Heppner Vocal Music Academy
Elementary: Public
1.28 km
Heather Heights Junior Public School
Elementary: Public
1.23 km
St Edmund Campion Catholic School
Elementary: Catholic
0.22 km
Highcastle Public School
Elementary: Public
0.30 km
Henry Hudson Senior Public School
Elementary: Public
0.95 km
St Thomas More Catholic School
Elementary: Catholic
1.13 km
St Mother Teresa Catholic Academy Secondary School
Secondary: Catholic
2.57 km
West Hill Collegiate Institute
Secondary: Public
2.36 km
Woburn Collegiate Institute
Secondary: Public
1.33 km
Cedarbrae Collegiate Institute
Secondary: Public
3.42 km
Lester B Pearson Collegiate Institute
Secondary: Public
2.07 km
St John Paul II Catholic Secondary School
Secondary: Catholic
1.45 km














