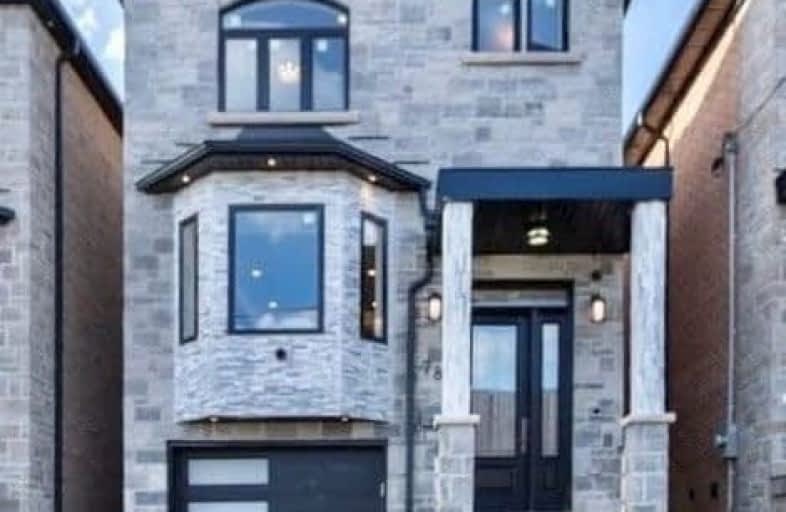
Victoria Park Elementary School
Elementary: Public
0.23 km
O'Connor Public School
Elementary: Public
0.82 km
Selwyn Elementary School
Elementary: Public
0.72 km
Gordon A Brown Middle School
Elementary: Public
0.69 km
Clairlea Public School
Elementary: Public
0.66 km
Our Lady of Fatima Catholic School
Elementary: Catholic
0.40 km
East York Alternative Secondary School
Secondary: Public
2.82 km
Notre Dame Catholic High School
Secondary: Catholic
3.33 km
Neil McNeil High School
Secondary: Catholic
3.70 km
East York Collegiate Institute
Secondary: Public
2.96 km
Malvern Collegiate Institute
Secondary: Public
3.11 km
SATEC @ W A Porter Collegiate Institute
Secondary: Public
1.08 km
$
$1,058,800
- 3 bath
- 4 bed
- 2000 sqft
84 Doncaster Avenue, Toronto, Ontario • M4C 1Y9 • Woodbine-Lumsden




