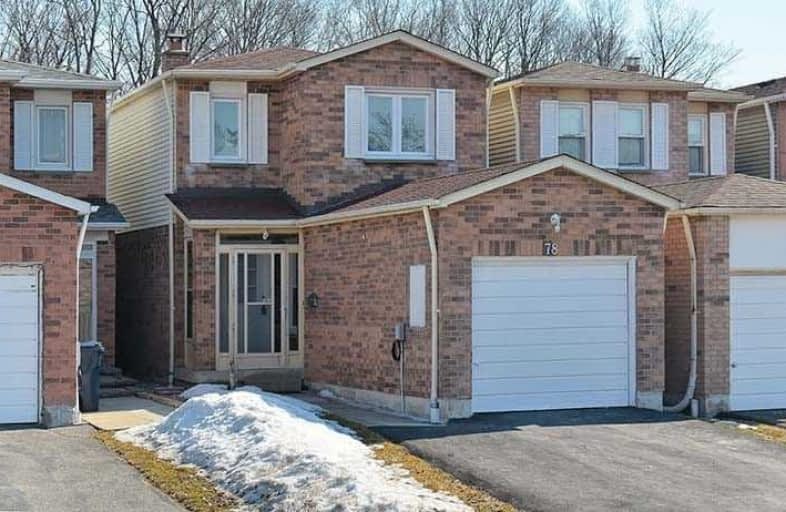
The Divine Infant Catholic School
Elementary: Catholic
0.70 km
École élémentaire Laure-Rièse
Elementary: Public
0.64 km
Prince of Peace Catholic School
Elementary: Catholic
0.50 km
Banting and Best Public School
Elementary: Public
0.52 km
Macklin Public School
Elementary: Public
0.83 km
Armadale Public School
Elementary: Public
1.03 km
Delphi Secondary Alternative School
Secondary: Public
3.10 km
Msgr Fraser-Midland
Secondary: Catholic
3.13 km
Francis Libermann Catholic High School
Secondary: Catholic
2.34 km
Father Michael McGivney Catholic Academy High School
Secondary: Catholic
2.47 km
Albert Campbell Collegiate Institute
Secondary: Public
2.07 km
Middlefield Collegiate Institute
Secondary: Public
2.23 km


