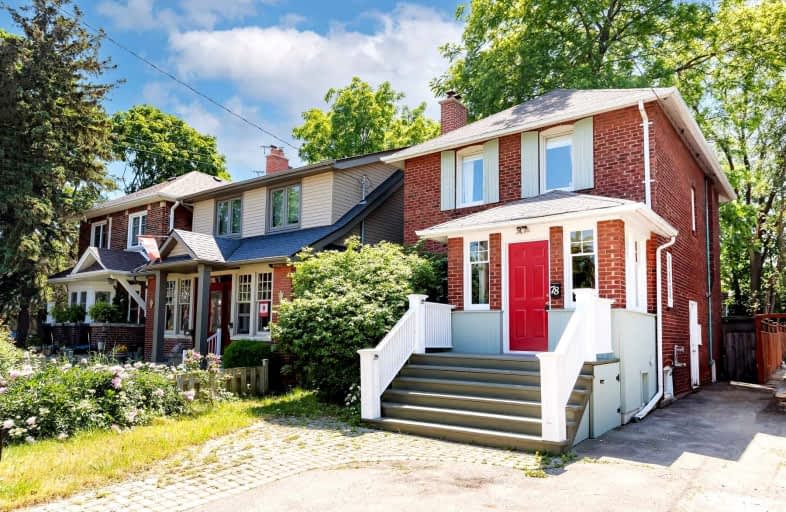
3D Walkthrough

The Holy Trinity Catholic School
Elementary: Catholic
1.09 km
Twentieth Street Junior School
Elementary: Public
1.32 km
Seventh Street Junior School
Elementary: Public
0.10 km
St Teresa Catholic School
Elementary: Catholic
0.45 km
Second Street Junior Middle School
Elementary: Public
0.67 km
John English Junior Middle School
Elementary: Public
1.62 km
Etobicoke Year Round Alternative Centre
Secondary: Public
5.46 km
Lakeshore Collegiate Institute
Secondary: Public
1.29 km
Etobicoke School of the Arts
Secondary: Public
3.56 km
Etobicoke Collegiate Institute
Secondary: Public
5.89 km
Father John Redmond Catholic Secondary School
Secondary: Catholic
1.13 km
Bishop Allen Academy Catholic Secondary School
Secondary: Catholic
3.91 km
$
$1,395,000
- 1 bath
- 3 bed
- 1100 sqft
33 Warnica Avenue, Toronto, Ontario • M8Z 1Z5 • Islington-City Centre West
$
$1,299,000
- 4 bath
- 3 bed
- 2000 sqft
38 Thirty Fifth Street, Toronto, Ontario • M8W 3J9 • Long Branch













