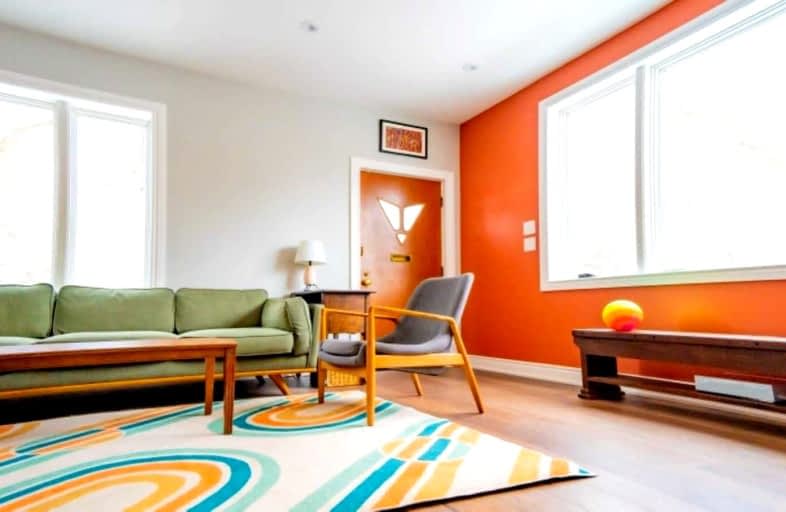
ÉÉC du Sacré-Coeur-Toronto
Elementary: Catholic
0.76 km
St Raymond Catholic School
Elementary: Catholic
0.73 km
Hawthorne II Bilingual Alternative Junior School
Elementary: Public
0.54 km
Essex Junior and Senior Public School
Elementary: Public
0.54 km
Hillcrest Community School
Elementary: Public
1.02 km
Palmerston Avenue Junior Public School
Elementary: Public
0.11 km
Msgr Fraser Orientation Centre
Secondary: Catholic
0.38 km
West End Alternative School
Secondary: Public
0.89 km
Msgr Fraser College (Alternate Study) Secondary School
Secondary: Catholic
0.33 km
Loretto College School
Secondary: Catholic
0.68 km
Harbord Collegiate Institute
Secondary: Public
0.96 km
Central Technical School
Secondary: Public
0.99 km
$
$4,400
- 3 bath
- 4 bed
- 1100 sqft
Main-385 Symington Avenue, Toronto, Ontario • M6N 2W4 • Weston-Pellam Park














