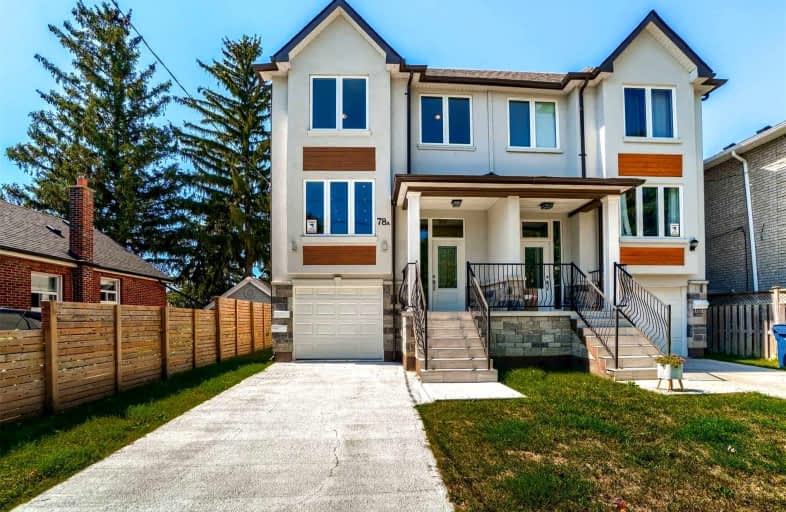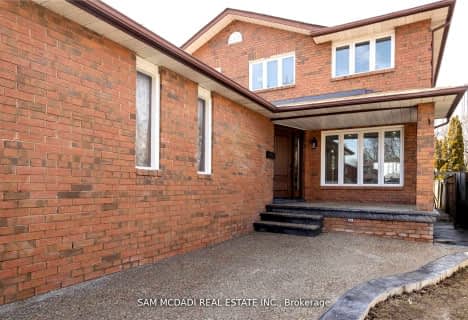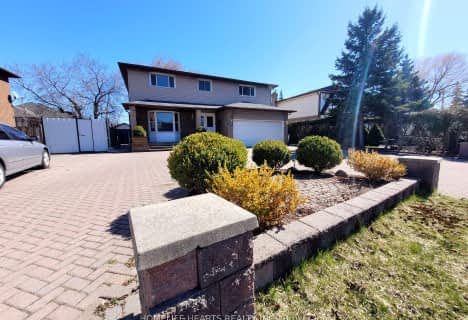
École intermédiaire École élémentaire Micheline-Saint-Cyr
Elementary: Public
0.86 km
Peel Alternative - South Elementary
Elementary: Public
1.81 km
St Josaphat Catholic School
Elementary: Catholic
0.86 km
Lanor Junior Middle School
Elementary: Public
1.35 km
Christ the King Catholic School
Elementary: Catholic
0.85 km
Sir Adam Beck Junior School
Elementary: Public
0.50 km
Peel Alternative South
Secondary: Public
2.41 km
Peel Alternative South ISR
Secondary: Public
2.41 km
St Paul Secondary School
Secondary: Catholic
2.95 km
Lakeshore Collegiate Institute
Secondary: Public
2.29 km
Gordon Graydon Memorial Secondary School
Secondary: Public
2.39 km
Father John Redmond Catholic Secondary School
Secondary: Catholic
2.49 km









