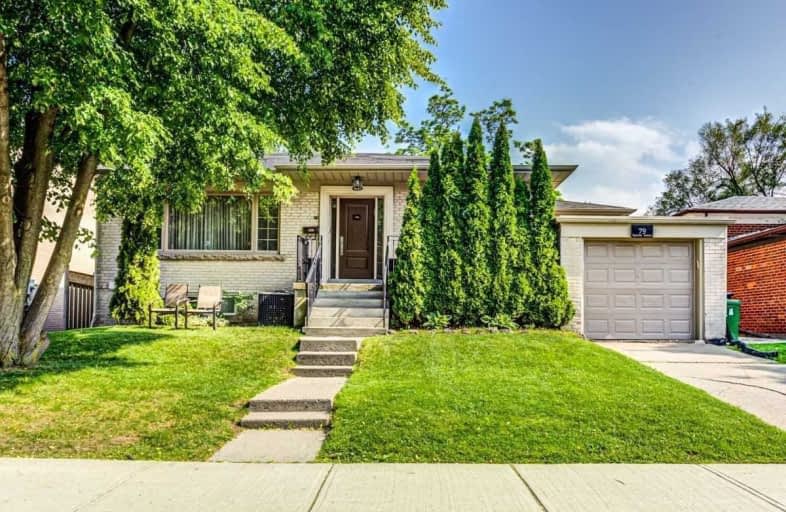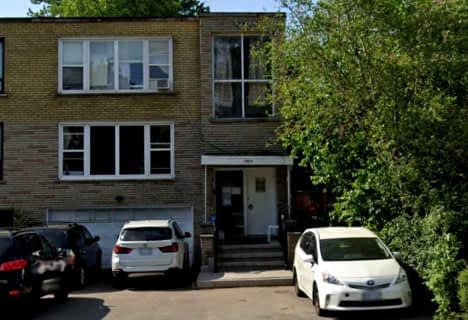
Baycrest Public School
Elementary: Public
0.48 km
Flemington Public School
Elementary: Public
0.98 km
Our Lady of the Assumption Catholic School
Elementary: Catholic
1.39 km
Faywood Arts-Based Curriculum School
Elementary: Public
1.46 km
Ledbury Park Elementary and Middle School
Elementary: Public
0.93 km
St Margaret Catholic School
Elementary: Catholic
1.31 km
Yorkdale Secondary School
Secondary: Public
1.90 km
John Polanyi Collegiate Institute
Secondary: Public
1.18 km
Forest Hill Collegiate Institute
Secondary: Public
3.11 km
Loretto Abbey Catholic Secondary School
Secondary: Catholic
2.63 km
Dante Alighieri Academy
Secondary: Catholic
2.53 km
Lawrence Park Collegiate Institute
Secondary: Public
2.35 km







