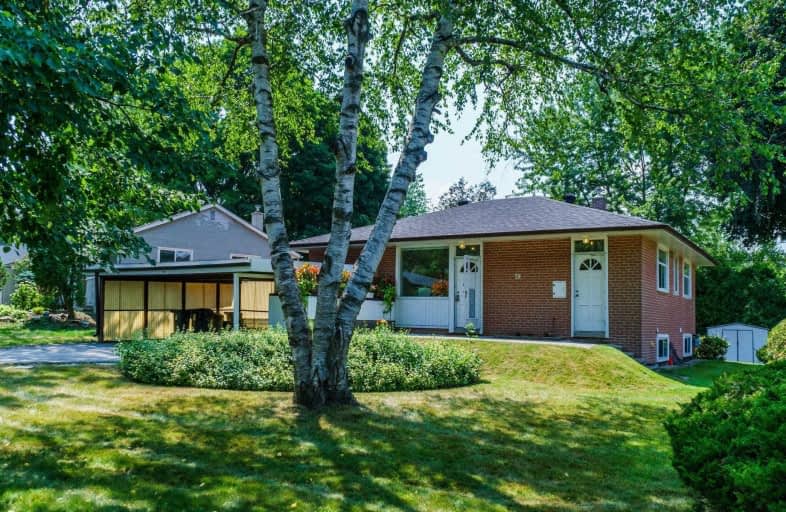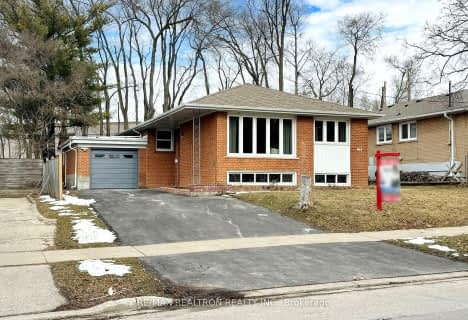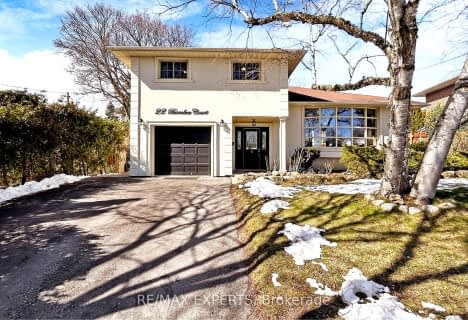
3D Walkthrough

Greenland Public School
Elementary: Public
1.22 km
Norman Ingram Public School
Elementary: Public
0.30 km
Three Valleys Public School
Elementary: Public
1.24 km
Rippleton Public School
Elementary: Public
1.00 km
Don Mills Middle School
Elementary: Public
0.93 km
St Bonaventure Catholic School
Elementary: Catholic
1.20 km
Windfields Junior High School
Secondary: Public
2.39 km
École secondaire Étienne-Brûlé
Secondary: Public
2.19 km
George S Henry Academy
Secondary: Public
2.55 km
York Mills Collegiate Institute
Secondary: Public
2.31 km
Don Mills Collegiate Institute
Secondary: Public
0.97 km
Victoria Park Collegiate Institute
Secondary: Public
2.62 km











