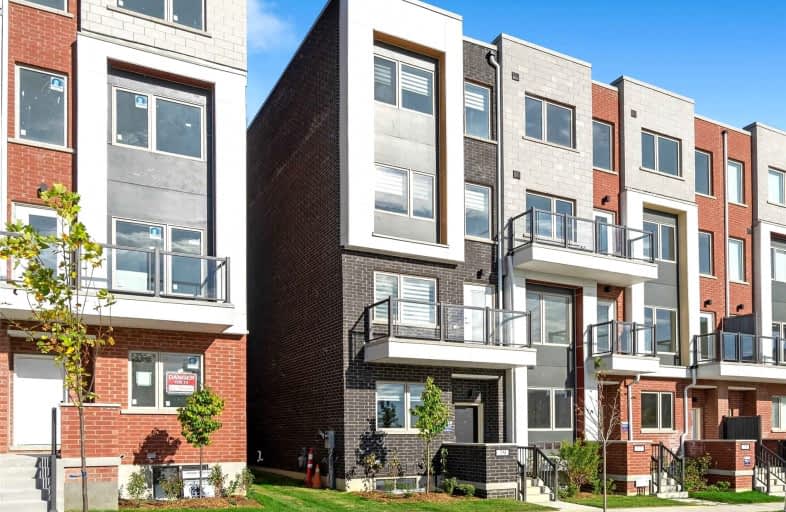
Ancaster Public School
Elementary: Public
0.73 km
Blaydon Public School
Elementary: Public
0.84 km
École élémentaire Mathieu-da-Costa
Elementary: Public
1.78 km
Downsview Public School
Elementary: Public
0.62 km
St Norbert Catholic School
Elementary: Catholic
0.94 km
St Raphael Catholic School
Elementary: Catholic
1.21 km
Yorkdale Secondary School
Secondary: Public
2.05 km
Downsview Secondary School
Secondary: Public
0.44 km
Madonna Catholic Secondary School
Secondary: Catholic
0.59 km
Chaminade College School
Secondary: Catholic
3.14 km
Dante Alighieri Academy
Secondary: Catholic
3.03 km
William Lyon Mackenzie Collegiate Institute
Secondary: Public
2.43 km
$
$4,450
- 4 bath
- 5 bed
- 3000 sqft
24 William Duncan Road, Toronto, Ontario • M3K 0C3 • Downsview-Roding-CFB



