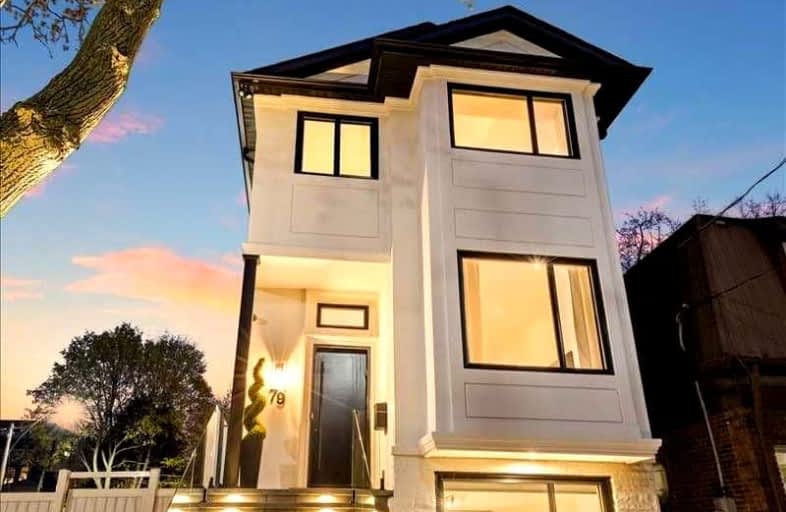Somewhat Walkable
- Some errands can be accomplished on foot.
Good Transit
- Some errands can be accomplished by public transportation.
Very Bikeable
- Most errands can be accomplished on bike.

North Preparatory Junior Public School
Elementary: PublicOriole Park Junior Public School
Elementary: PublicWest Preparatory Junior Public School
Elementary: PublicJohn Ross Robertson Junior Public School
Elementary: PublicForest Hill Junior and Senior Public School
Elementary: PublicAllenby Junior Public School
Elementary: PublicMsgr Fraser College (Midtown Campus)
Secondary: CatholicVaughan Road Academy
Secondary: PublicForest Hill Collegiate Institute
Secondary: PublicMarshall McLuhan Catholic Secondary School
Secondary: CatholicNorth Toronto Collegiate Institute
Secondary: PublicLawrence Park Collegiate Institute
Secondary: Public-
Lotus Inn
286 Eglinton Avenue W, Toronto, ON M4R 1B2 0.8km -
Queens Legs
286 Eglinton Avenue W, Toronto, ON M4R 1B2 0.81km -
3 Eggs All Day Pub & Grill
936 Eglinton Avenue W, Toronto, ON M6C 2C2 1.06km
-
Hotel Gelato
532 Eglinton Avenue W, Toronto, ON M5N 1B4 0.37km -
Second Cup
518 Eglinton Avenue W, Toronto, ON M5N 1A5 0.4km -
The Mad Bean
519 Eglinton Avenue W, Toronto, ON M5N 1B1 0.43km
-
Shoppers Drug Mart
550 Eglinton Avenue W, Toronto, ON M5N 0A1 0.34km -
Uptown Pharmacy
243 Eglinton Avenue W, Toronto, ON M4R 1B1 0.89km -
Rexall Pharma Plus
901 Eglinton Avenue W, York, ON M6C 2C1 1km
-
Fresh From Genua
532 Eglinton Ave W, Toronto, ON M5N 1B4 0.37km -
Hotel Gelato
532 Eglinton Avenue W, Toronto, ON M5N 1B4 0.37km -
Hay Sushi
530 Eglinton Avenue W, Toronto, ON M5N 2K5 0.38km
-
Yonge Eglinton Centre
2300 Yonge St, Toronto, ON M4P 1E4 1.5km -
Lawrence Allen Centre
700 Lawrence Ave W, Toronto, ON M6A 3B4 2.59km -
Lawrence Square
700 Lawrence Ave W, North York, ON M6A 3B4 2.58km
-
Fresh Harvest Fine Foods
546 Eglinton Ave W, Toronto, ON M5N 1B4 0.36km -
Summerhill Market
484 Eglinton Avenue W, Toronto, ON M5N 1A5 0.44km -
Parkway Fine Foods
881 Eglinton Avenue W, York, ON M6C 2C1 0.96km
-
LCBO - Yonge Eglinton Centre
2300 Yonge St, Yonge and Eglinton, Toronto, ON M4P 1E4 1.5km -
Wine Rack
2447 Yonge Street, Toronto, ON M4P 2E7 1.6km -
LCBO
396 Street Clair Avenue W, Toronto, ON M5P 3N3 2.44km
-
Mr Lube
793 Spadina Road, Toronto, ON M5P 2X5 0.42km -
Petro Canada
1021 Avenue Road, Toronto, ON M5P 2K9 0.79km -
Husky
861 Avenue Rd, Toronto, ON M5P 2K4 1.28km
-
Cineplex Cinemas
2300 Yonge Street, Toronto, ON M4P 1E4 1.52km -
Mount Pleasant Cinema
675 Mt Pleasant Rd, Toronto, ON M4S 2N2 2.31km -
Cineplex Cinemas Yorkdale
Yorkdale Shopping Centre, 3401 Dufferin Street, Toronto, ON M6A 2T9 3.54km
-
Toronto Public Library - Forest Hill Library
700 Eglinton Avenue W, Toronto, ON M5N 1B9 0.48km -
Toronto Public Library - Northern District Branch
40 Orchard View Boulevard, Toronto, ON M4R 1B9 1.44km -
Toronto Public Library
Barbara Frum, 20 Covington Rd, Toronto, ON M6A 2.02km
-
MCI Medical Clinics
160 Eglinton Avenue E, Toronto, ON M4P 3B5 1.94km -
Baycrest
3560 Bathurst Street, North York, ON M6A 2E1 2.99km -
SickKids
555 University Avenue, Toronto, ON M5G 1X8 3.15km
-
Cortleigh Park
0.68km -
Oriole Park
201 Oriole Pky (Chaplin Crescent), Toronto ON M5P 2H4 1.75km -
Sir Winston Churchill Park
301 St Clair Ave W (at Spadina Rd), Toronto ON M4V 1S4 2.56km
-
BMO Bank of Montreal
2953 Bathurst St (Frontenac), Toronto ON M6B 3B2 1.51km -
TD Bank Financial Group
1677 Ave Rd (Lawrence Ave.), North York ON M5M 3Y3 2.39km -
CIBC
535 Saint Clair Ave W (at Vaughan Rd.), Toronto ON M6C 1A3 2.61km
- 5 bath
- 3 bed
149 Hillsdale Avenue East, Toronto, Ontario • M4S 1T4 • Mount Pleasant West
- — bath
- — bed
- — sqft
177 Glenview Avenue, Toronto, Ontario • M4R 1R4 • Lawrence Park North
- 5 bath
- 4 bed
- 3500 sqft
272 Cranbrooke Avenue, Toronto, Ontario • M5M 1M7 • Lawrence Park North
- 3 bath
- 3 bed
- 2000 sqft
149 Sherwood Avenue, Toronto, Ontario • M4P 2A9 • Mount Pleasant East
- — bath
- — bed
19 Strathgowan Crescent, Toronto, Ontario • M4N 2Z6 • Bridle Path-Sunnybrook-York Mills














