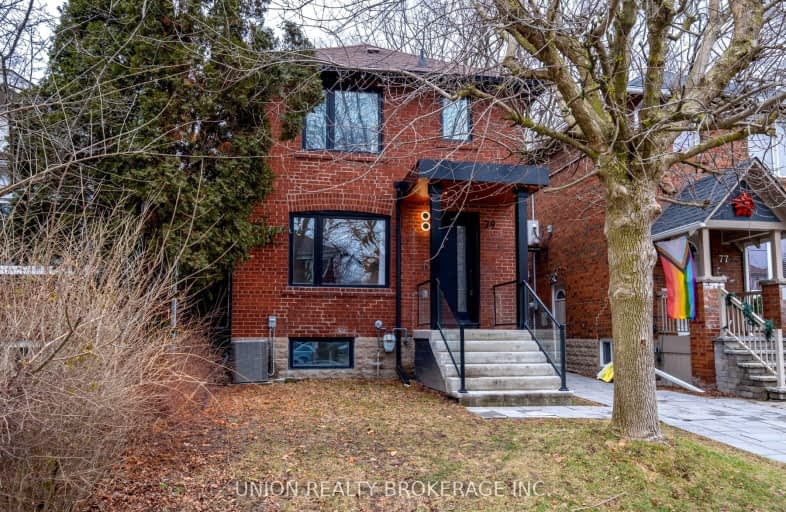
Walker's Paradise
- Daily errands do not require a car.
Excellent Transit
- Most errands can be accomplished by public transportation.
Very Bikeable
- Most errands can be accomplished on bike.

Equinox Holistic Alternative School
Elementary: PublicSt Joseph Catholic School
Elementary: CatholicLeslieville Junior Public School
Elementary: PublicÉÉC Georges-Étienne-Cartier
Elementary: CatholicRoden Public School
Elementary: PublicDuke of Connaught Junior and Senior Public School
Elementary: PublicSchool of Life Experience
Secondary: PublicSubway Academy I
Secondary: PublicGreenwood Secondary School
Secondary: PublicSt Patrick Catholic Secondary School
Secondary: CatholicMonarch Park Collegiate Institute
Secondary: PublicRiverdale Collegiate Institute
Secondary: Public-
Baldev Paan Cold Drink House
1399 Gerrard Street E, Toronto, ON M4L 1Z5 0.26km -
Jenni Place
1338 Gerrard Street E, Toronto, ON M4L 1Z2 0.28km -
Le Conciliabule
1300 Gerrard Street E, Toronto, ON M4L 1Y7 0.35km
-
Black Pony
1481 Gerrard Street E, Toronto, ON M4L 2A3 0.44km -
Lazy Daisy's Cafe
1515 Gerrard Street E, Toronto, ON M4L 2A4 0.51km -
The Sidekick
1374 Queen Street E, Toronto, ON M4L 1C9 0.54km
-
Vive Fitness
1391 Gerrard Street E, Toronto, ON M4L 1Z3 0.24km -
GoodLife Fitness
280 Coxwell Ave, Toronto, ON M4L 3B6 0.54km -
6IX MMA
1356 Queen Street E, Toronto, ON M4L 1C8 0.58km
-
L & A Pharmacy
1485 Gerrard St E, Toronto, ON M4L 2A4 0.46km -
Grove Leslie Pharmacy
1176 Queen Street E, Toronto, ON M4M 1L4 0.97km -
Woods Pharmacy
130 Kingston Road, Toronto, ON M4L 1S7 1.02km
-
Lahore Tikka House
1365 Gerrard Street E, Toronto, ON M4L 1Z3 0.24km -
Baldev Paan Cold Drink House
1399 Gerrard Street E, Toronto, ON M4L 1Z5 0.26km -
Karma's Kitchen
1411 Gerrard Street E, Toronto, ON M4L 1Z5 0.28km
-
Gerrard Square
1000 Gerrard Street E, Toronto, ON M4M 3G6 1.23km -
Gerrard Square
1000 Gerrard Street E, Toronto, ON M4M 3G6 1.24km -
Beach Mall
1971 Queen Street E, Toronto, ON M4L 1H9 1.82km
-
Jinglepear Deli
245 Greenwood Avenue, Toronto, ON M4L 2R4 0.34km -
BJ Supermarket
1449 Gerrard Street E, Toronto, ON M4L 1Z9 0.37km -
Kohinoor Foods
1438 Gerrard St E, Toronto, ON M4L 1Z8 0.39km
-
LCBO - Queen and Coxwell
1654 Queen Street E, Queen and Coxwell, Toronto, ON M4L 1G3 0.76km -
LCBO
1015 Lake Shore Boulevard E, Toronto, ON M4M 1B3 1.36km -
LCBO - Danforth and Greenwood
1145 Danforth Ave, Danforth and Greenwood, Toronto, ON M4J 1M5 1.5km
-
Greenwood Auto Repair
264 Greenwood Avenue, Toronto, ON M4L 2R5 0.57km -
Amin At Salim's Auto Repair
999 Eastern Avenue, Toronto, ON M4L 1A8 0.75km -
Michael & Michael Autobody
882 Eastern Avenue, Toronto, ON M4L 1A3 0.77km
-
Alliance Cinemas The Beach
1651 Queen Street E, Toronto, ON M4L 1G5 0.81km -
Funspree
Toronto, ON M4M 3A7 0.98km -
Fox Theatre
2236 Queen St E, Toronto, ON M4E 1G2 2.97km
-
Gerrard/Ashdale Library
1432 Gerrard Street East, Toronto, ON M4L 1Z6 0.37km -
Jones Library
Jones 118 Jones Ave, Toronto, ON M4M 2Z9 0.94km -
Danforth/Coxwell Library
1675 Danforth Avenue, Toronto, ON M4C 5P2 1.6km
-
Michael Garron Hospital
825 Coxwell Avenue, East York, ON M4C 3E7 2.29km -
Bridgepoint Health
1 Bridgepoint Drive, Toronto, ON M4M 2B5 2.56km -
St. Michael's Hospital Fracture Clinic
30 Bond Street, Toronto, ON M5B 1W8 4.67km
-
Greenwood Park
150 Greenwood Ave (at Dundas), Toronto ON M4L 2R1 0.44km -
Woodbine Park
Queen St (at Kingston Rd), Toronto ON M4L 1G7 1.16km -
Monarch Park
115 Felstead Ave (Monarch Park), Toronto ON 1.05km
-
TD Bank Financial Group
1684 Danforth Ave (at Woodington Ave.), Toronto ON M4C 1H6 1.64km -
HSBC Bank Canada
1 Adelaide St E (Yonge), Toronto ON M5C 2V9 4.85km -
RBC
180 Wellington St W (Simcoe Street), Toronto ON M5J 1J1 5.55km
- 2 bath
- 3 bed
- 1500 sqft
33 Bloomfield Avenue, Toronto, Ontario • M4L 2G2 • South Riverdale
- 2 bath
- 3 bed
237 Sammon Avenue, Toronto, Ontario • M4J 1Z4 • Danforth Village-East York












