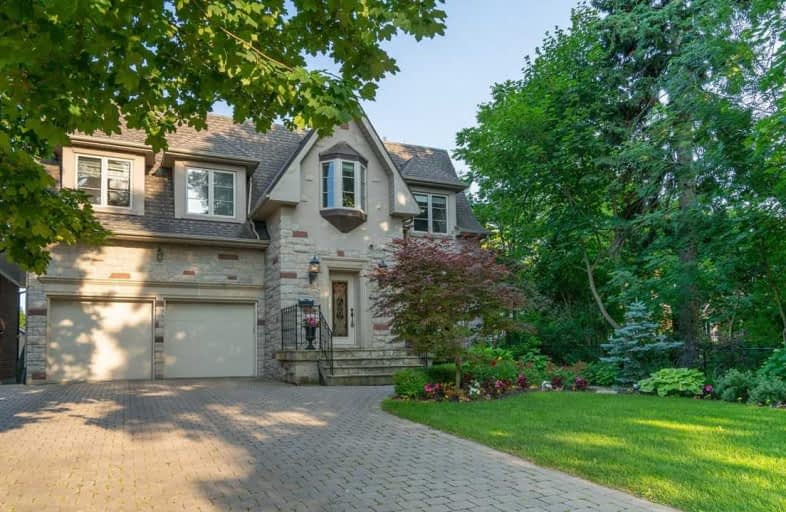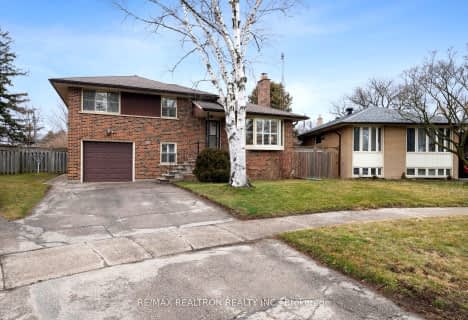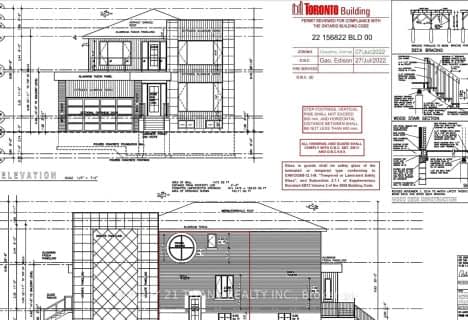
George P Mackie Junior Public School
Elementary: Public
0.18 km
Scarborough Village Public School
Elementary: Public
1.15 km
St Ursula Catholic School
Elementary: Catholic
1.44 km
Elizabeth Simcoe Junior Public School
Elementary: Public
0.31 km
St Boniface Catholic School
Elementary: Catholic
0.83 km
Cedar Drive Junior Public School
Elementary: Public
0.94 km
ÉSC Père-Philippe-Lamarche
Secondary: Catholic
2.50 km
Native Learning Centre East
Secondary: Public
1.28 km
Maplewood High School
Secondary: Public
2.51 km
R H King Academy
Secondary: Public
2.88 km
Cedarbrae Collegiate Institute
Secondary: Public
2.33 km
Sir Wilfrid Laurier Collegiate Institute
Secondary: Public
1.35 km








