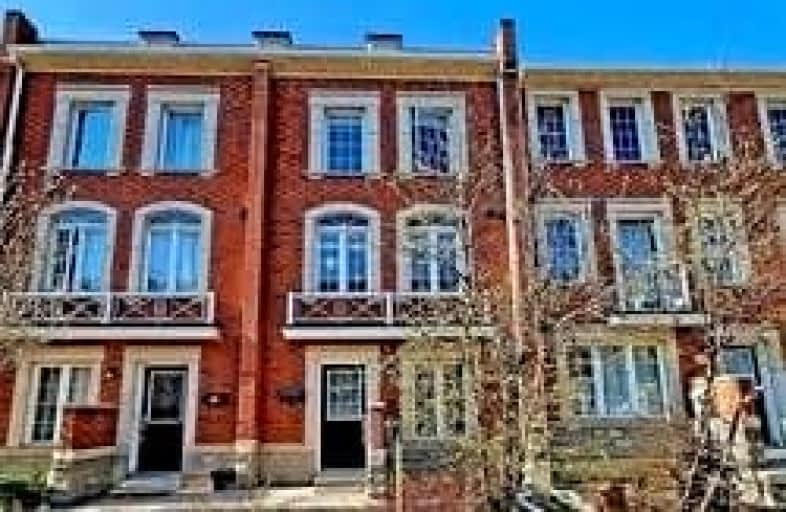
Chalkfarm Public School
Elementary: Public
0.65 km
Pelmo Park Public School
Elementary: Public
1.71 km
Stanley Public School
Elementary: Public
1.65 km
St Simon Catholic School
Elementary: Catholic
1.37 km
St. Andre Catholic School
Elementary: Catholic
0.56 km
St Jane Frances Catholic School
Elementary: Catholic
1.81 km
Emery EdVance Secondary School
Secondary: Public
2.74 km
Msgr Fraser College (Norfinch Campus)
Secondary: Catholic
3.40 km
Emery Collegiate Institute
Secondary: Public
2.72 km
Weston Collegiate Institute
Secondary: Public
2.80 km
Westview Centennial Secondary School
Secondary: Public
2.82 km
St. Basil-the-Great College School
Secondary: Catholic
0.84 km


