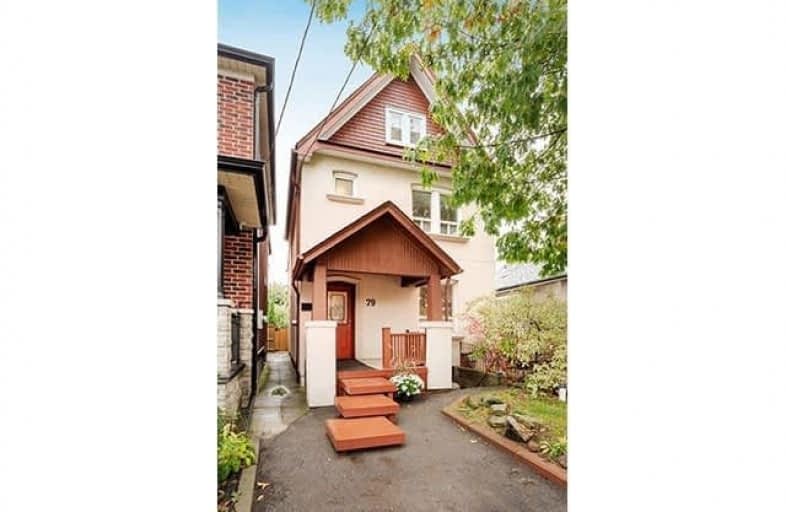
St Mary of the Angels Catholic School
Elementary: Catholic
0.43 km
Stella Maris Catholic School
Elementary: Catholic
0.65 km
Dovercourt Public School
Elementary: Public
1.04 km
St Clare Catholic School
Elementary: Catholic
0.67 km
Regal Road Junior Public School
Elementary: Public
0.40 km
Rawlinson Community School
Elementary: Public
1.18 km
Caring and Safe Schools LC4
Secondary: Public
1.83 km
ALPHA II Alternative School
Secondary: Public
1.82 km
Vaughan Road Academy
Secondary: Public
2.02 km
Oakwood Collegiate Institute
Secondary: Public
0.87 km
Bloor Collegiate Institute
Secondary: Public
1.77 km
Bishop Marrocco/Thomas Merton Catholic Secondary School
Secondary: Catholic
2.02 km
$
$1,250,000
- 2 bath
- 6 bed
- 2000 sqft
225 Delaware Avenue, Toronto, Ontario • M6H 2T4 • Dovercourt-Wallace Emerson-Junction
$
$1,395,000
- 5 bath
- 5 bed
12 Wallace Avenue, Toronto, Ontario • M6H 1T5 • Dovercourt-Wallace Emerson-Junction







