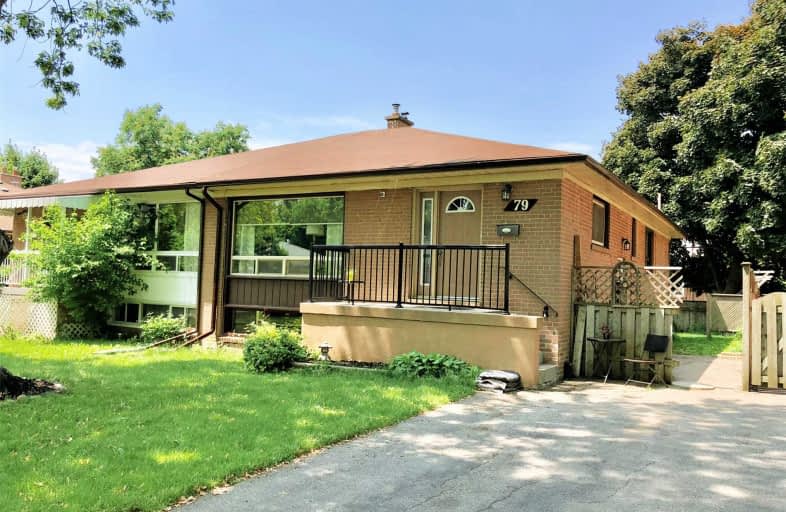
Roywood Public School
Elementary: Public
0.48 km
Terraview-Willowfield Public School
Elementary: Public
0.81 km
ÉÉC Sainte-Madeleine
Elementary: Catholic
0.40 km
St Isaac Jogues Catholic School
Elementary: Catholic
0.32 km
Annunciation Catholic School
Elementary: Catholic
0.93 km
Our Lady of Wisdom Catholic School
Elementary: Catholic
0.79 km
Caring and Safe Schools LC2
Secondary: Public
0.79 km
Parkview Alternative School
Secondary: Public
0.79 km
George S Henry Academy
Secondary: Public
1.78 km
Wexford Collegiate School for the Arts
Secondary: Public
1.91 km
Senator O'Connor College School
Secondary: Catholic
1.19 km
Victoria Park Collegiate Institute
Secondary: Public
0.64 km



