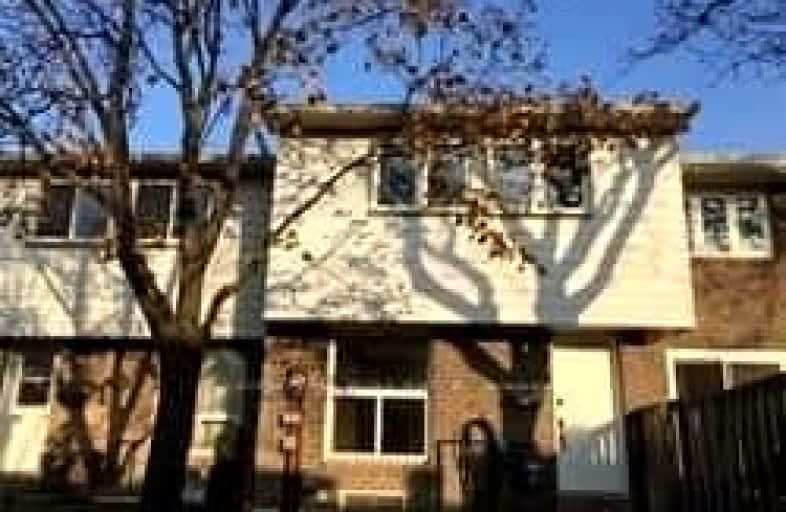Very Walkable
- Most errands can be accomplished on foot.
78
/100
Good Transit
- Some errands can be accomplished by public transportation.
67
/100
Bikeable
- Some errands can be accomplished on bike.
64
/100

Don Valley Middle School
Elementary: Public
0.43 km
Our Lady of Guadalupe Catholic School
Elementary: Catholic
0.49 km
St Matthias Catholic School
Elementary: Catholic
0.62 km
Cresthaven Public School
Elementary: Public
0.79 km
Seneca Hill Public School
Elementary: Public
0.79 km
Crestview Public School
Elementary: Public
0.25 km
North East Year Round Alternative Centre
Secondary: Public
1.25 km
Msgr Fraser College (Northeast)
Secondary: Catholic
1.86 km
Pleasant View Junior High School
Secondary: Public
2.13 km
George S Henry Academy
Secondary: Public
3.34 km
Georges Vanier Secondary School
Secondary: Public
1.08 km
A Y Jackson Secondary School
Secondary: Public
1.70 km
-
Linus Park
Linus Rd & Seneca Hill Dr, Toronto ON 0.16km -
Godstone Park
71 Godstone Rd, Toronto ON M2J 3C8 1.17km -
Bestview Park
Ontario 2.43km
-
Finch-Leslie Square
191 Ravel Rd, Toronto ON M2H 1T1 0.59km -
TD Bank Financial Group
686 Finch Ave E (btw Bayview Ave & Leslie St), North York ON M2K 2E6 1.69km -
TD Bank Financial Group
2900 Steeles Ave E (at Don Mills Rd.), Thornhill ON L3T 4X1 2.49km
$
$3,550
- 2 bath
- 4 bed
- 1200 sqft
33-10 Esterbrooke Avenue, Toronto, Ontario • M2J 2C2 • Don Valley Village
$
$3,500
- 2 bath
- 3 bed
- 1000 sqft
208-200 Chester Le Boulevard, Toronto, Ontario • M1W 0A9 • L'Amoreaux






