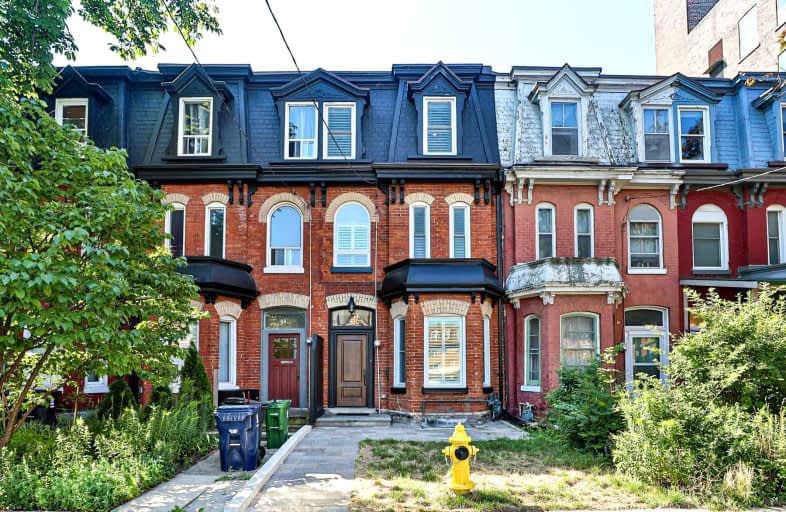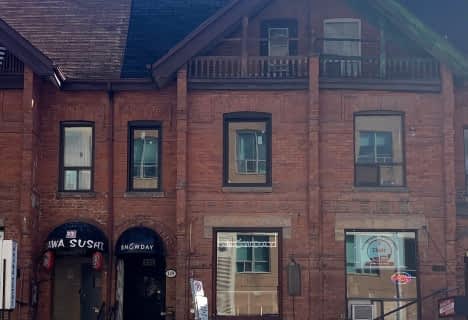
Downtown Vocal Music Academy of Toronto
Elementary: Public
0.46 km
ALPHA Alternative Junior School
Elementary: Public
0.60 km
Beverley School
Elementary: Public
0.55 km
Ogden Junior Public School
Elementary: Public
0.13 km
Orde Street Public School
Elementary: Public
0.91 km
Ryerson Community School Junior Senior
Elementary: Public
0.52 km
Oasis Alternative
Secondary: Public
0.60 km
City School
Secondary: Public
1.67 km
Subway Academy II
Secondary: Public
0.55 km
Heydon Park Secondary School
Secondary: Public
0.48 km
Contact Alternative School
Secondary: Public
0.57 km
St Joseph's College School
Secondary: Catholic
1.60 km
$
$6,900
- 3 bath
- 4 bed
- 1500 sqft
449 Church Street, Toronto, Ontario • M4Y 2C5 • Church-Yonge Corridor



