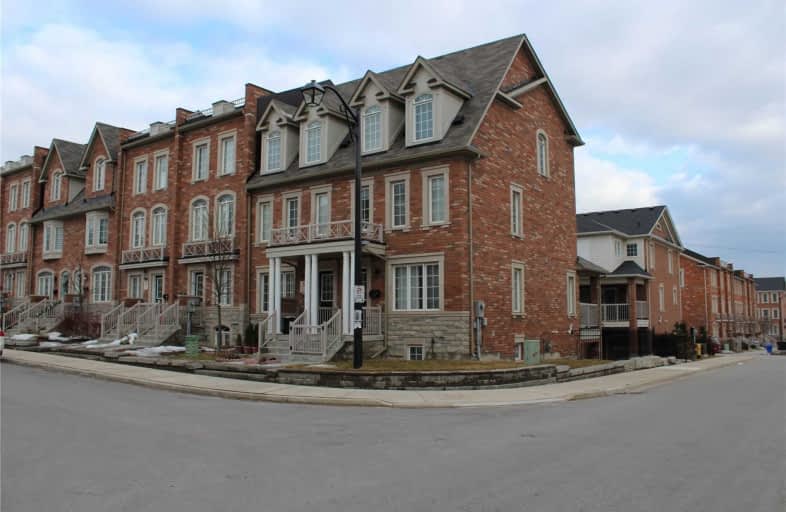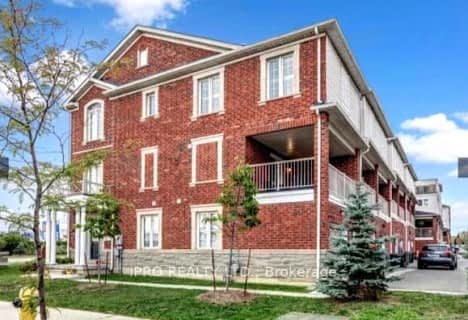
Chalkfarm Public School
Elementary: Public
0.73 km
Pelmo Park Public School
Elementary: Public
1.98 km
Stanley Public School
Elementary: Public
1.40 km
St Simon Catholic School
Elementary: Catholic
1.53 km
St. Andre Catholic School
Elementary: Catholic
0.79 km
St Jane Frances Catholic School
Elementary: Catholic
1.58 km
Emery EdVance Secondary School
Secondary: Public
2.49 km
Msgr Fraser College (Norfinch Campus)
Secondary: Catholic
3.13 km
Emery Collegiate Institute
Secondary: Public
2.47 km
Weston Collegiate Institute
Secondary: Public
3.06 km
Westview Centennial Secondary School
Secondary: Public
2.55 km
St. Basil-the-Great College School
Secondary: Catholic
0.85 km
$
$858,000
- 3 bath
- 3 bed
- 1100 sqft
56 Judy Sgro Avenue South, Toronto, Ontario • M3L 0E4 • Downsview-Roding-CFB
$XXX,XXX
- — bath
- — bed
104 Odoardo Di Santo Circle, Toronto, Ontario • M3L 0E8 • Downsview-Roding-CFB




