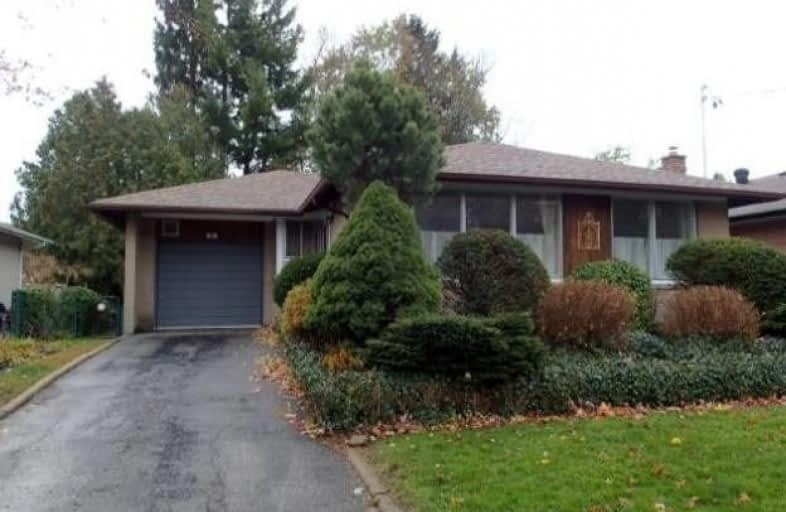
ÉÉC Saint-Michel
Elementary: Catholic
1.53 km
West Hill Public School
Elementary: Public
1.41 km
St Malachy Catholic School
Elementary: Catholic
0.55 km
St Martin De Porres Catholic School
Elementary: Catholic
1.29 km
William G Miller Junior Public School
Elementary: Public
0.45 km
Joseph Brant Senior Public School
Elementary: Public
0.42 km
Native Learning Centre East
Secondary: Public
3.20 km
Maplewood High School
Secondary: Public
2.19 km
West Hill Collegiate Institute
Secondary: Public
1.84 km
Sir Oliver Mowat Collegiate Institute
Secondary: Public
2.61 km
St John Paul II Catholic Secondary School
Secondary: Catholic
3.40 km
Sir Wilfrid Laurier Collegiate Institute
Secondary: Public
3.13 km


