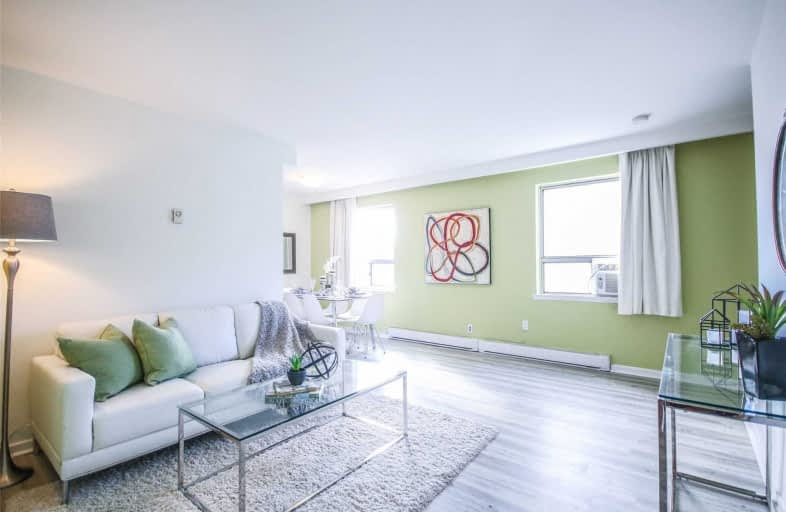
Quest Alternative School Senior
Elementary: Public
0.95 km
Holy Name Catholic School
Elementary: Catholic
0.93 km
Frankland Community School Junior
Elementary: Public
0.65 km
Westwood Middle School
Elementary: Public
1.15 km
Withrow Avenue Junior Public School
Elementary: Public
0.95 km
Jackman Avenue Junior Public School
Elementary: Public
0.50 km
Msgr Fraser College (St. Martin Campus)
Secondary: Catholic
1.22 km
SEED Alternative
Secondary: Public
1.86 km
Eastdale Collegiate Institute
Secondary: Public
1.52 km
Msgr Fraser-Isabella
Secondary: Catholic
1.71 km
CALC Secondary School
Secondary: Public
0.27 km
Rosedale Heights School of the Arts
Secondary: Public
0.73 km


