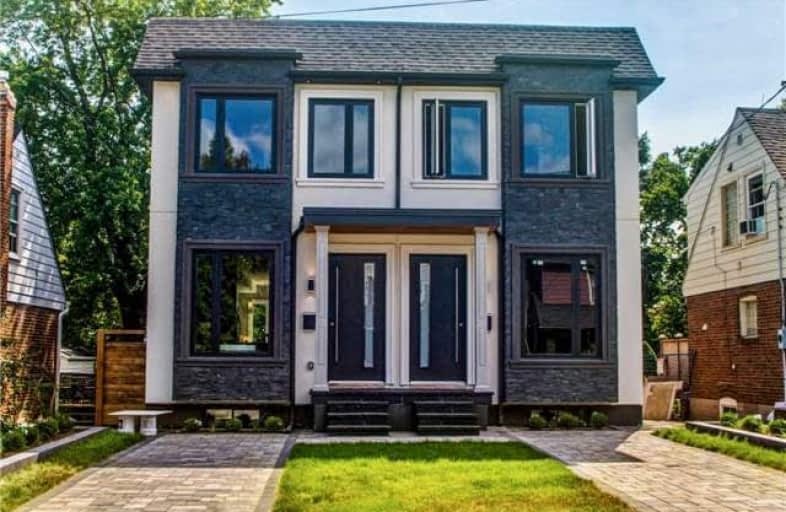
St Dunstan Catholic School
Elementary: Catholic
0.78 km
Blantyre Public School
Elementary: Public
0.18 km
Courcelette Public School
Elementary: Public
0.94 km
Samuel Hearne Public School
Elementary: Public
0.96 km
Adam Beck Junior Public School
Elementary: Public
0.43 km
Oakridge Junior Public School
Elementary: Public
1.05 km
Notre Dame Catholic High School
Secondary: Catholic
0.86 km
Monarch Park Collegiate Institute
Secondary: Public
3.17 km
Neil McNeil High School
Secondary: Catholic
0.82 km
Birchmount Park Collegiate Institute
Secondary: Public
2.44 km
Malvern Collegiate Institute
Secondary: Public
0.72 km
SATEC @ W A Porter Collegiate Institute
Secondary: Public
3.37 km
$
$1,300,000
- 2 bath
- 3 bed
- 1100 sqft
143 Eastwood Road, Toronto, Ontario • M4L 2E1 • Woodbine Corridor
$
$1,189,900
- 2 bath
- 3 bed
- 1100 sqft
39 Burgess Avenue, Toronto, Ontario • M4E 1W8 • East End-Danforth
$
$1,099,900
- 4 bath
- 3 bed
- 1500 sqft
36 Woodrow Avenue, Toronto, Ontario • M4C 5S2 • Woodbine Corridor














