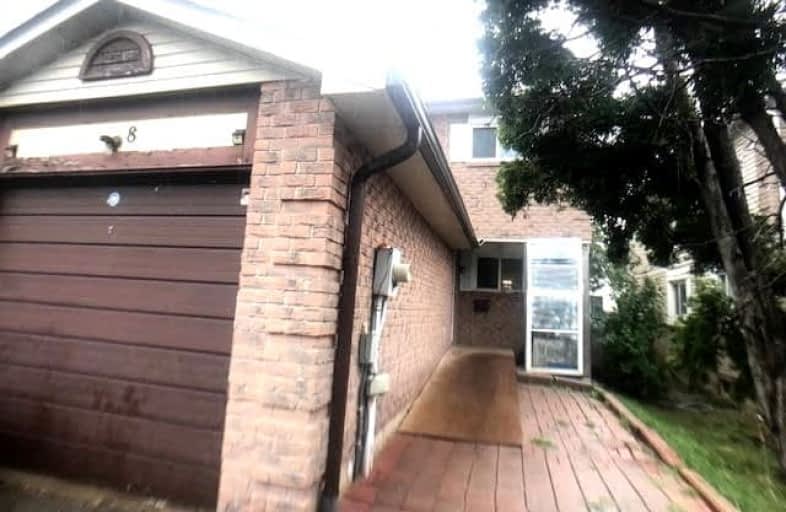
Melody Village Junior School
Elementary: PublicElmbank Junior Middle Academy
Elementary: PublicHoly Child Catholic Catholic School
Elementary: CatholicSt Dorothy Catholic School
Elementary: CatholicAlbion Heights Junior Middle School
Elementary: PublicHumberwood Downs Junior Middle Academy
Elementary: PublicHoly Cross Catholic Academy High School
Secondary: CatholicFather Henry Carr Catholic Secondary School
Secondary: CatholicMonsignor Percy Johnson Catholic High School
Secondary: CatholicNorth Albion Collegiate Institute
Secondary: PublicWest Humber Collegiate Institute
Secondary: PublicLincoln M. Alexander Secondary School
Secondary: Public- 1 bath
- 3 bed
Upper-77 Porterfield Road, Toronto, Ontario • M9W 3J7 • West Humber-Clairville
- 1 bath
- 3 bed
- 700 sqft
Bsmt-3961 Brandon Gate Drive, Mississauga, Ontario • L4T 3P1 • Malton
- 2 bath
- 3 bed
50 Annabelle Drive, Toronto, Ontario • M9V 3B6 • Mount Olive-Silverstone-Jamestown
- 1 bath
- 3 bed
Upper-505 Silverstone Drive, Toronto, Ontario • M9V 4G8 • West Humber-Clairville
- 2 bath
- 3 bed
167 Silverstone Drive, Toronto, Ontario • M9V 3H1 • Mount Olive-Silverstone-Jamestown













